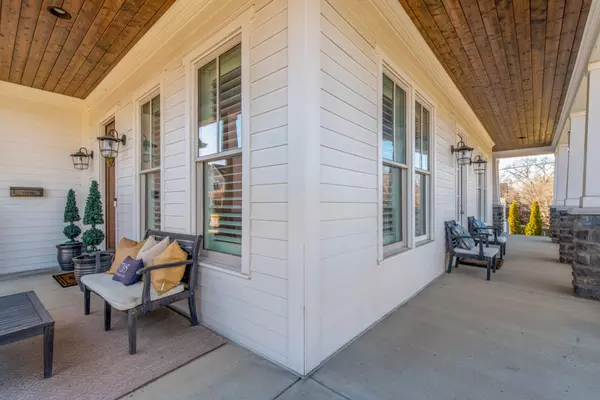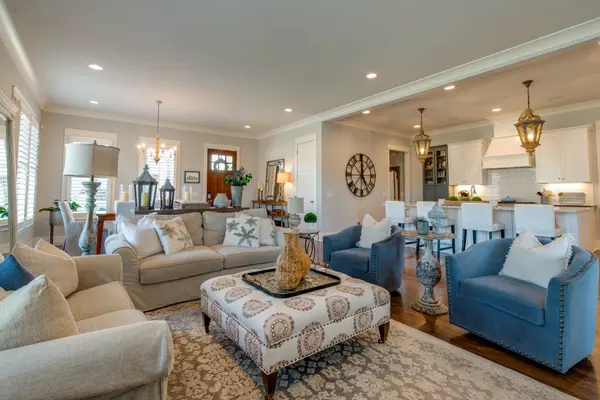$1,570,000
$1,467,000
7.0%For more information regarding the value of a property, please contact us for a free consultation.
4 Beds
4 Baths
3,225 SqFt
SOLD DATE : 03/03/2023
Key Details
Sold Price $1,570,000
Property Type Single Family Home
Sub Type Single Family Residence
Listing Status Sold
Purchase Type For Sale
Square Footage 3,225 sqft
Price per Sqft $486
Subdivision Byron Close
MLS Listing ID 2483894
Sold Date 03/03/23
Bedrooms 4
Full Baths 3
Half Baths 1
HOA Fees $201/mo
HOA Y/N Yes
Year Built 2017
Annual Tax Amount $8,181
Lot Size 6,098 Sqft
Acres 0.14
Lot Dimensions 60 X 100
Property Description
Perfect location! Stunning home on private street; Built in 2017 in walkable neighborhood; Convenient to everything; 10 mins to downtown, 15 mins to airport, 5 mins to Vanderbilt and St Thomas; 5 min walk to park, playground and tennis courts; Pristine home on corner lot with beautiful open floor plan; 4 bedrooms, 3 1/2 baths; Primary suite on main with Marble finishes, custom hardwood floors throughout; kitchen with extra large island, farm sink and quartz countertop, Thermador appliances, 6 burner gas range; Maranz receiver and Sonos sound system inside and out; Covered back porch; irrigation system; fenced in backyard with patio and gas fireplace; 2 car garage with plenty of additional storage.
Location
State TN
County Davidson County
Rooms
Main Level Bedrooms 1
Interior
Interior Features Ceiling Fan(s), Extra Closets, Storage, Walk-In Closet(s)
Heating Central, Natural Gas
Cooling Central Air, Electric
Flooring Carpet, Finished Wood, Tile
Fireplaces Number 1
Fireplace Y
Appliance Dishwasher, Disposal, Freezer, Microwave, Refrigerator
Exterior
Exterior Feature Garage Door Opener, Smart Lock(s), Irrigation System
Garage Spaces 2.0
View Y/N true
View City
Roof Type Shingle
Private Pool false
Building
Lot Description Level
Story 2
Sewer Public Sewer
Water Public
Structure Type Fiber Cement, Stone
New Construction false
Schools
Elementary Schools Eakin Elementary
Middle Schools West End Middle School
High Schools Hillsboro Comp High School
Others
HOA Fee Include Maintenance Grounds, Trash
Senior Community false
Read Less Info
Want to know what your home might be worth? Contact us for a FREE valuation!

Our team is ready to help you sell your home for the highest possible price ASAP

© 2025 Listings courtesy of RealTrac as distributed by MLS GRID. All Rights Reserved.
Find out why customers are choosing LPT Realty to meet their real estate needs







