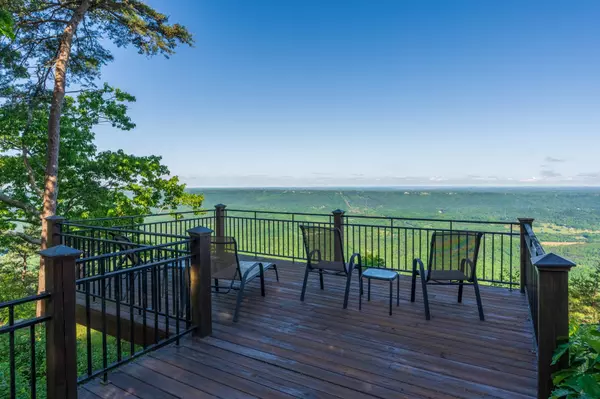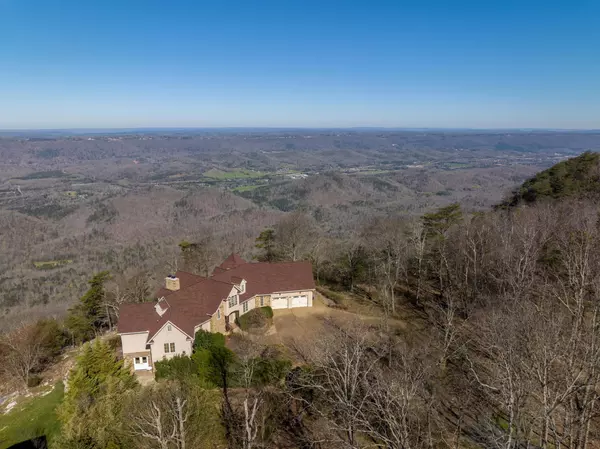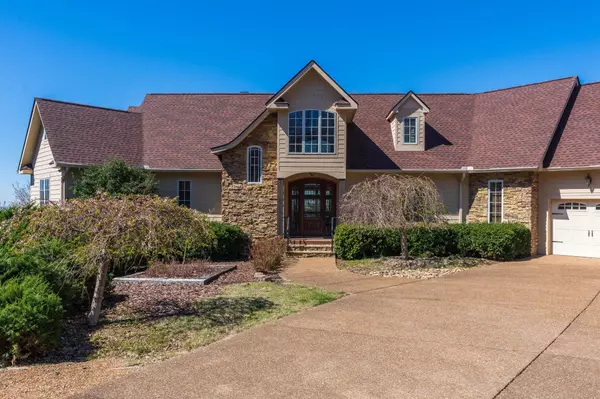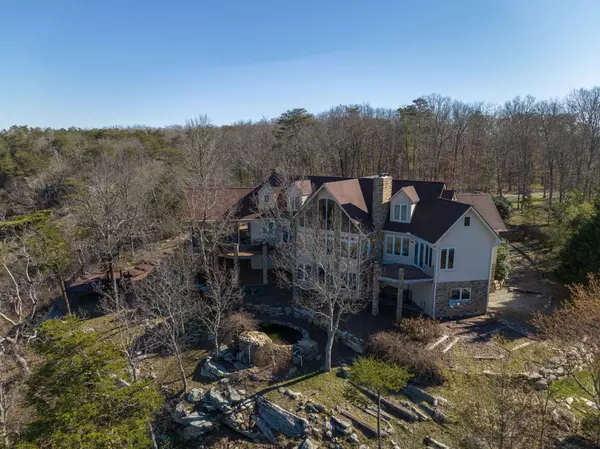$1,065,000
$1,195,000
10.9%For more information regarding the value of a property, please contact us for a free consultation.
4 Beds
5 Baths
5,002 SqFt
SOLD DATE : 05/31/2023
Key Details
Sold Price $1,065,000
Property Type Single Family Home
Sub Type Single Family Residence
Listing Status Sold
Purchase Type For Sale
Square Footage 5,002 sqft
Price per Sqft $212
Subdivision Plum Nelly Bluff Ests
MLS Listing ID 2498186
Sold Date 05/31/23
Bedrooms 4
Full Baths 4
Half Baths 1
HOA Y/N No
Year Built 2006
Annual Tax Amount $4,922
Lot Size 1.600 Acres
Acres 1.6
Property Description
Lookout Mountain custom built 3 or 4 bedroom, 4.5 bath home just minutes from the Cloudland Canyon State Park, the Lookout Mountain Flight Park, McLemore Golf Club and downtown Trenton. This one-owner home has a brand new roof and freshly painted interior and is perfectly positioned on a 1.6 +/- acre partially wooded brow lot with panoramic views in the Rising Fawn area. It also features an open floor plan, the master on the main, a daylight basement, great storage and/or expansion possibilities, a two bay garage and multiple outdoor living spaces that take full advantage of this amazing setting in all its glorious seasons. Your tour of the home begins with the foyer that opens to the dramatic great room with a vaulted wood ceiling, a wall of windows, stacked stone wood burning fireplace and access to one of the 3 trex decks. The dining area adjoins the great room and the kitchen which boasts granite countertops, Travertine tile backsplash, center island with prep sink and pendant lighting, custom cabinetry with organizer systems, high-end stainless appliances, including Bosch, Dacor and Thermador, pantry storage and access to the breezeway to the screened in porch – all in all – a wonderful flow for indoor to outdoor entertaining. The master suite is on the other end of the home and also has access to one of the decks, as well as the master bath with 2 walk-in closets, separate vanities, a jetted tub and shower with tile surround, built-in bench seat and 3 shower heads. The powder room, laundry room, office and utility room round out this level. Head upstairs where you will find a central landing area that overlooks the great room, and on one side, you have a bedroom suite with a walk-in closet and private bath, while on the other side, you have a bedroom with a private bath and adjoining bedroom or office with a walk-in closet and access to a walk-out attic that is partially finished and would be perfect as a bonus or play room.
Location
State GA
County Dade County
Rooms
Main Level Bedrooms 1
Interior
Interior Features Entry Foyer, Open Floorplan, Walk-In Closet(s), Primary Bedroom Main Floor
Heating Central, Electric, Natural Gas
Cooling Central Air, Electric
Flooring Carpet, Finished Wood, Tile
Fireplaces Number 2
Fireplace Y
Appliance Refrigerator, Microwave, Disposal, Dishwasher
Exterior
Exterior Feature Garage Door Opener
Garage Spaces 2.0
Utilities Available Electricity Available, Water Available
View Y/N true
View Mountain(s)
Roof Type Other
Private Pool false
Building
Lot Description Level, Wooded, Other
Story 1.5
Sewer Septic Tank
Water Public
Structure Type Fiber Cement,Stone
New Construction false
Schools
Elementary Schools Dade Elementary School
Middle Schools Dade Middle School
High Schools Dade County High School
Others
Senior Community false
Read Less Info
Want to know what your home might be worth? Contact us for a FREE valuation!

Our team is ready to help you sell your home for the highest possible price ASAP

© 2025 Listings courtesy of RealTrac as distributed by MLS GRID. All Rights Reserved.
Find out why customers are choosing LPT Realty to meet their real estate needs







