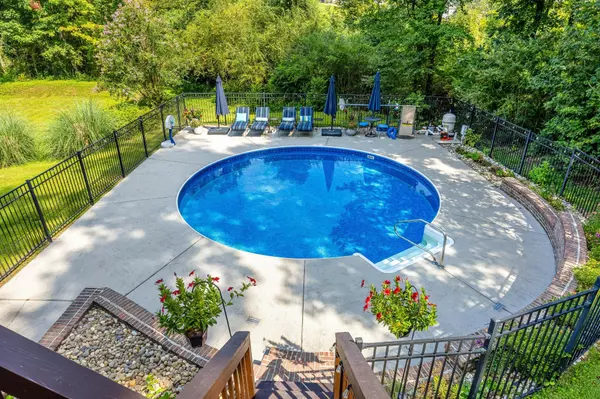$787,500
$795,000
0.9%For more information regarding the value of a property, please contact us for a free consultation.
4 Beds
5 Baths
4,471 SqFt
SOLD DATE : 10/10/2023
Key Details
Sold Price $787,500
Property Type Single Family Home
Sub Type Single Family Residence
Listing Status Sold
Purchase Type For Sale
Square Footage 4,471 sqft
Price per Sqft $176
Subdivision Chestnut Cove
MLS Listing ID 2589026
Sold Date 10/10/23
Bedrooms 4
Full Baths 4
Half Baths 1
HOA Fees $15/ann
HOA Y/N Yes
Year Built 1998
Annual Tax Amount $2,431
Lot Size 1.930 Acres
Acres 1.93
Lot Dimensions 437x209
Property Description
Magically situated on 1.95 aces of lush, green space surrounded in a tree framed privacy with in-ground pool and multiple outdoor areas of living. Ideal property for play and pets with a home that reflects complete love and pride of ownership throughout time in this brick two story with daylight, walk-out lower level with NEW concrete composite siding, fascia, soffits, roof and gutters. And while that may not make your heart flutter, the New kitchen and master bath will BUT we think this one will have you at the street! The tone is immediately set upon entry of the two story foyer boasting volume with a seamless, flow of living and dining with all opening to an outdoors of multiple living areas to include an in-ground pool and hot tub. Freshly finished site hardwoods and soft whites reinforce the sophistication of this beautifully and professionally renovated home. Perfectly redesigned for the next chapter of their lives welcoming the kids back with partners and grandchildren. However, work is sending them elsewhere. Furniture quality cabinets with soft close doors and drawers, quartzite counters and new stainless appliances drawn and built to maximize food prep, service and storage will meet the approval of the most discriminating of chefs! Kitchen dining is completely open to the two story family room with fireplace that fills both rooms with an abundance of natural light. Master retreat is located on the main level with hardwood floors, trey ceiling and French doors that open to all outdoor patios, pool and hot tub. Second level offers three guest suites with bonus room and incredible storage or four guest suites. One suite is a private en-suite for the ideal guest suite. And it only gets better in the daylight, walk-out lower level with media area and game or rec room and full bath. This area lends itself to doubling as an In-Law suite with a third garage that will easily park two vehicles in tandem. Just add a driveway!
Location
State TN
County Hamilton County
Interior
Interior Features Entry Foyer, High Ceilings, Walk-In Closet(s), Primary Bedroom Main Floor
Heating Central, Electric, Natural Gas
Cooling Central Air, Electric
Flooring Carpet, Finished Wood, Tile
Fireplaces Number 1
Fireplace Y
Appliance Microwave, Dishwasher
Exterior
Exterior Feature Garage Door Opener, Irrigation System
Garage Spaces 3.0
Pool In Ground
Utilities Available Electricity Available, Water Available
View Y/N false
Roof Type Asphalt
Private Pool true
Building
Lot Description Level, Wooded, Other
Story 3
Sewer Septic Tank
Water Public
Structure Type Fiber Cement,Brick
New Construction false
Schools
Elementary Schools Wolftever Creek Elementary School
Middle Schools Ooltewah Middle School
High Schools Ooltewah High School
Others
Senior Community false
Read Less Info
Want to know what your home might be worth? Contact us for a FREE valuation!

Our team is ready to help you sell your home for the highest possible price ASAP

© 2025 Listings courtesy of RealTrac as distributed by MLS GRID. All Rights Reserved.
Find out why customers are choosing LPT Realty to meet their real estate needs







