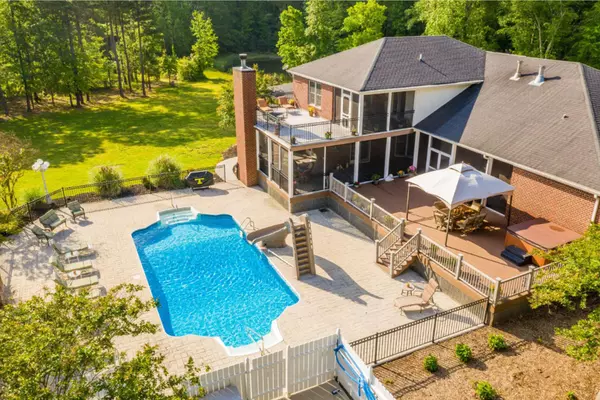$880,000
$1,000,000
12.0%For more information regarding the value of a property, please contact us for a free consultation.
4 Beds
5 Baths
4,849 SqFt
SOLD DATE : 05/19/2021
Key Details
Sold Price $880,000
Property Type Single Family Home
Sub Type Single Family Residence
Listing Status Sold
Purchase Type For Sale
Square Footage 4,849 sqft
Price per Sqft $181
Subdivision Bennetts
MLS Listing ID 2590459
Sold Date 05/19/21
Bedrooms 4
Full Baths 3
Half Baths 2
HOA Y/N No
Year Built 2010
Annual Tax Amount $4,422
Lot Size 10.520 Acres
Acres 10.52
Lot Dimensions 675X656
Property Sub-Type Single Family Residence
Property Description
Let home become your daily escape in this gated and PRIVATE, 10 acre estate. This 4 bedroom virtually maintenance free brick home is full of amenities to include custom cherry hardwood floors, custom cabinets, exotic granite throughout the home, multiple living areas, an upstairs kitchenette, & large walk out attic storage. Perfect for those who love entertaining, or those who just love being outside, this home has many outdoor living spaces and features two screened porches, solar assisted heated pool with slide and its own wood burning fireplace, stamped concrete patio, all aluminum railings and pressed decking, and your own outdoor 100 yard shooting range. With a grand dining room large enough to accommodate a 12 person table, the question of whether or not the dining room table will fit is no longer an issue! Enjoy stunning views of the pool from the great room. Open flow from the kitchen to the large keeping room and into the screened-in porch with a magnificent brick wood burning fireplace brings to mind the perfect cozy fall night by the fire. From the great room, double door entry accesses the master wing. Enjoy the convenience of a coffee & refreshment bar beside the large master bath that includes separate shower, separate vanities, and jetted tub to soak away the stress of the day. Separate His and Her closets, HERS featuring a granite topped island. From the master bedroom walk out enjoy access to the screened in porch, hot tub, pool, and outdoor patio. Adjoining the master suite is a large office with custom cabinetry and wall to wall shelving. A second bedroom with its own bath is also on the main level. Upstairs living area is serviced by its own kitchenette and accesses the screened in porch and veranda overlooking the pool. Every detail deliberatly planned, there is extensive attic storage area with foam insulation ensuring year round climate control.
Location
State TN
County Hamilton County
Interior
Interior Features High Ceilings, Open Floorplan, Walk-In Closet(s), Wet Bar, Primary Bedroom Main Floor
Heating Central, Electric, Solar
Cooling Central Air, Electric
Flooring Carpet, Finished Wood, Tile
Fireplaces Number 1
Fireplace Y
Appliance Refrigerator, Microwave, Disposal, Dishwasher
Exterior
Garage Spaces 3.0
Pool In Ground
Utilities Available Electricity Available, Water Available
View Y/N false
Roof Type Other
Private Pool true
Building
Lot Description Level, Wooded, Other
Story 1.5
Sewer Septic Tank
Water Public
Structure Type Other,Brick
New Construction false
Schools
Elementary Schools Apison Elementary School
Middle Schools East Hamilton Middle School
High Schools East Hamilton High School
Others
Senior Community false
Read Less Info
Want to know what your home might be worth? Contact us for a FREE valuation!

Our team is ready to help you sell your home for the highest possible price ASAP

© 2025 Listings courtesy of RealTrac as distributed by MLS GRID. All Rights Reserved.
Find out why customers are choosing LPT Realty to meet their real estate needs







