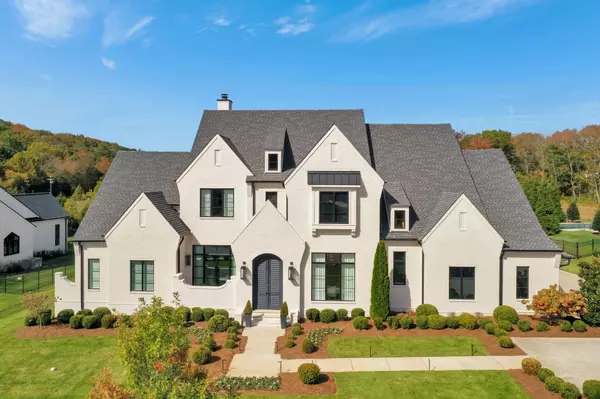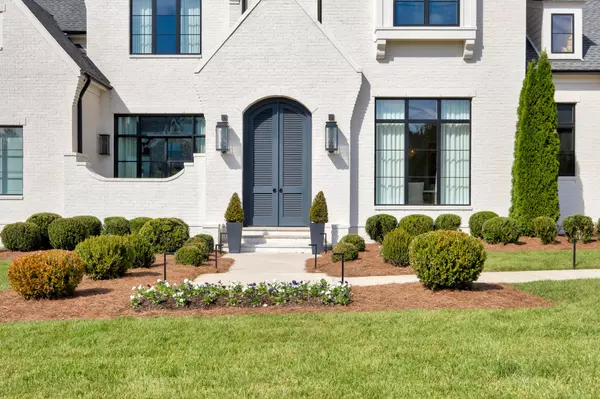$4,800,000
$4,999,900
4.0%For more information regarding the value of a property, please contact us for a free consultation.
4 Beds
6 Baths
6,881 SqFt
SOLD DATE : 04/16/2024
Key Details
Sold Price $4,800,000
Property Type Single Family Home
Sub Type Single Family Residence
Listing Status Sold
Purchase Type For Sale
Square Footage 6,881 sqft
Price per Sqft $697
Subdivision Avery
MLS Listing ID 2584988
Sold Date 04/16/24
Bedrooms 4
Full Baths 4
Half Baths 2
HOA Fees $298/qua
HOA Y/N Yes
Year Built 2019
Annual Tax Amount $13,381
Lot Size 0.610 Acres
Acres 0.61
Lot Dimensions 151.3 X 200
Property Description
Rarely Available Custom Home in Avery. Arched Wood Entry Gates Open to Private Front Terrace and Iron Entry Doors to the Herringbone White Oak Foyer. Private Study with Iron Doors to Terrace. Dining Room with Butler Pantry. Vaulted Beamed Ceiling in Great Room w/Fireplace adjoins Breakfast Room with Bar and Chef's Kitchen with Custom Cabinetry & Vaulted Beamed Ceiling, Oversized Pantry. Main Level Owner's Suite with Sitting Area, 2 Toilet Rooms, 2 Vanities and 2 Large Closets. Guest Suite or Office on Main. Two Guest Suites Up, Rec Room with Concession Area, Large Flex or Potential 5th Bedroom. White Oak Hardwood Floors Throughout Home. Covered Back Porch with Fireplace and Outdoor Kitchen Overlooking Gunite Pool with Fenced Private Landscaped Yard, Enclosed Pet Turf Area. Home Backs to Expansive Treed Common Area.
Location
State TN
County Williamson County
Rooms
Main Level Bedrooms 2
Interior
Interior Features Elevator, Extra Closets, Entry Foyer, Primary Bedroom Main Floor, High Speed Internet
Heating Central, Natural Gas
Cooling Central Air, Electric
Flooring Finished Wood, Marble, Tile
Fireplaces Number 2
Fireplace Y
Appliance Dishwasher, Dryer, Ice Maker, Microwave, Refrigerator, Washer
Exterior
Exterior Feature Garage Door Opener, Gas Grill, Smart Camera(s)/Recording, Smart Irrigation
Garage Spaces 3.0
Pool In Ground
Utilities Available Electricity Available, Water Available, Cable Connected
View Y/N false
Roof Type Shingle
Private Pool true
Building
Lot Description Level
Story 2
Sewer Public Sewer
Water Public
Structure Type Brick
New Construction false
Schools
Elementary Schools Scales Elementary
Middle Schools Brentwood Middle School
High Schools Brentwood High School
Others
Senior Community false
Read Less Info
Want to know what your home might be worth? Contact us for a FREE valuation!

Our team is ready to help you sell your home for the highest possible price ASAP

© 2025 Listings courtesy of RealTrac as distributed by MLS GRID. All Rights Reserved.
Find out why customers are choosing LPT Realty to meet their real estate needs







