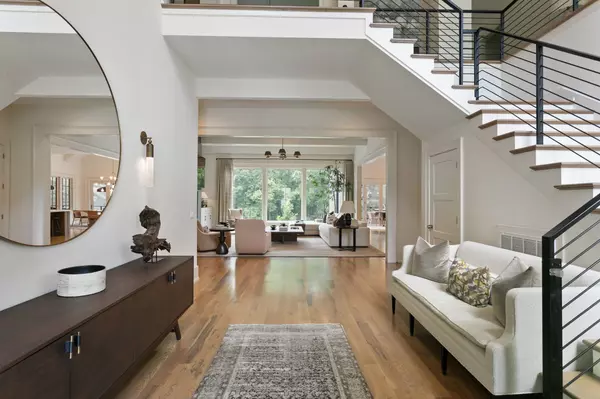$7,150,000
$7,300,000
2.1%For more information regarding the value of a property, please contact us for a free consultation.
6 Beds
9 Baths
8,279 SqFt
SOLD DATE : 05/09/2024
Key Details
Sold Price $7,150,000
Property Type Single Family Home
Sub Type Single Family Residence
Listing Status Sold
Purchase Type For Sale
Square Footage 8,279 sqft
Price per Sqft $863
Subdivision College Grove
MLS Listing ID 2653233
Sold Date 05/09/24
Bedrooms 6
Full Baths 7
Half Baths 2
HOA Fees $100/mo
HOA Y/N Yes
Year Built 2020
Annual Tax Amount $12,291
Lot Size 5.440 Acres
Acres 5.44
Property Description
Experience redefined luxury at 6473 Peytonsville-Arno Rd, College Grove, TN 37046, priced at $7.3 million! Behind Cypress privacy gates, this smart home by Control 4 offers an exquisite blend of indoor-outdoor living through Nano doors. Revel in a gourmet kitchen, a full gym, and a 2nd-floor media room, all complemented by a 4-car garage with studio living quarters, a pool house with a sauna, bar, and bath, and a heated Infiniti saltwater pool with a Delta UV self-cleaning system. Crafted by DISC Interiors of Los Angeles, this home is a masterpiece of luxury with high-end finishes and appliances. Furniture negotiable, ensuring a turnkey transition into a life of unparalleled comfort and sophistication.
Location
State TN
County Williamson County
Rooms
Main Level Bedrooms 2
Interior
Interior Features Entry Foyer, Extra Closets, Smart Appliance(s), Smart Thermostat, Storage, Water Filter, Wet Bar
Heating Propane
Cooling Electric
Flooring Finished Wood, Tile
Fireplaces Number 3
Fireplace Y
Appliance Dishwasher, Dryer, Freezer, Refrigerator, Washer
Exterior
Exterior Feature Garage Door Opener, Gas Grill, Carriage/Guest House, Irrigation System
Garage Spaces 4.0
Pool In Ground
Utilities Available Electricity Available, Water Available, Cable Connected
View Y/N true
View Bluff
Roof Type Shingle
Private Pool true
Building
Lot Description Level
Story 2
Sewer Septic Tank
Water Public
Structure Type Hardboard Siding,Brick
New Construction false
Schools
Elementary Schools College Grove Elementary
Middle Schools Fred J Page Middle School
High Schools Fred J Page High School
Others
HOA Fee Include Insurance
Senior Community false
Read Less Info
Want to know what your home might be worth? Contact us for a FREE valuation!

Our team is ready to help you sell your home for the highest possible price ASAP

© 2025 Listings courtesy of RealTrac as distributed by MLS GRID. All Rights Reserved.
Find out why customers are choosing LPT Realty to meet their real estate needs







