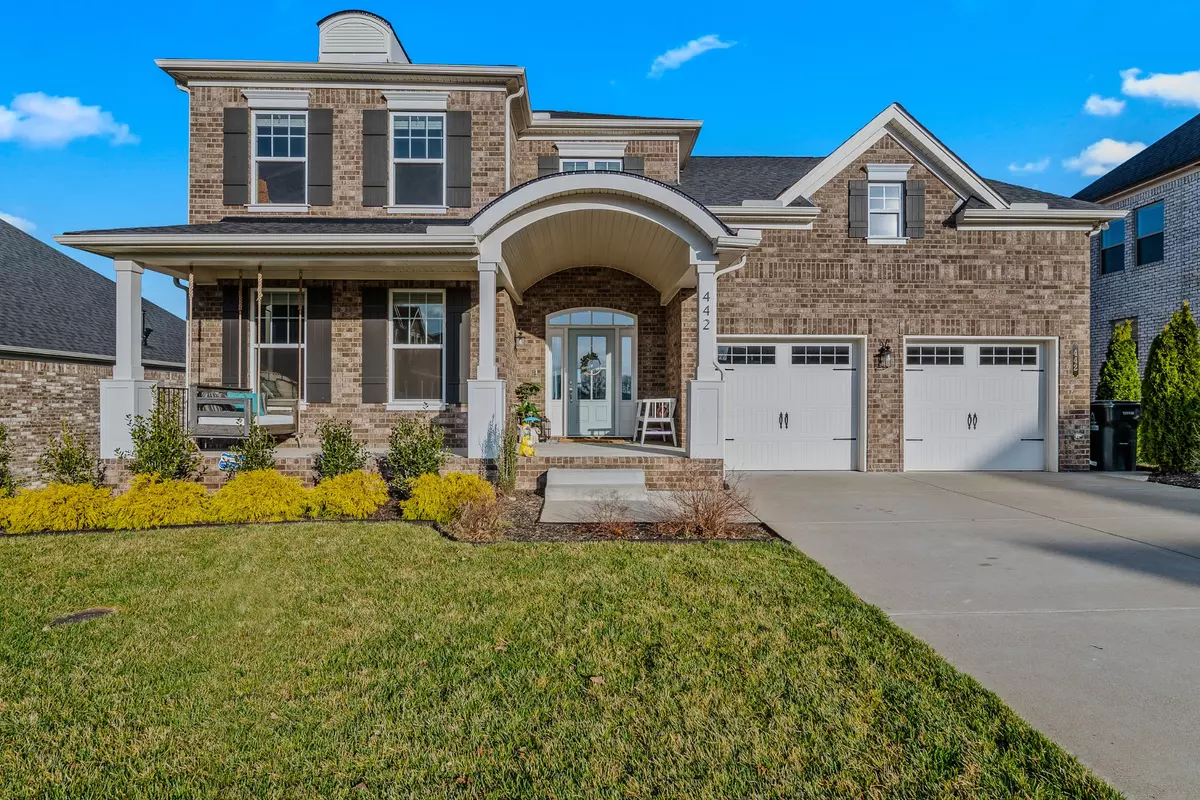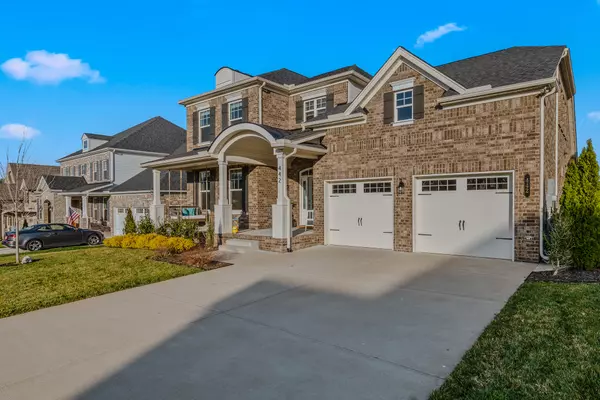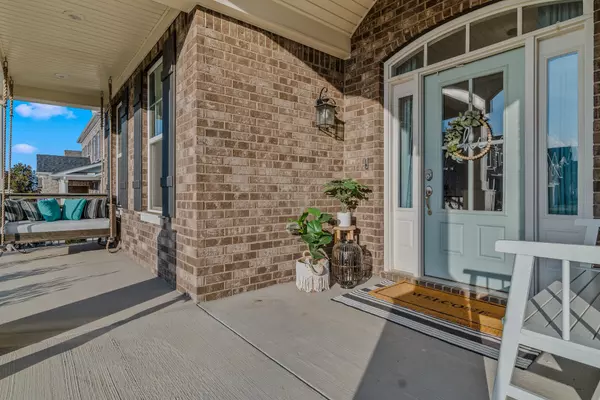$750,000
$764,900
1.9%For more information regarding the value of a property, please contact us for a free consultation.
4 Beds
3 Baths
3,078 SqFt
SOLD DATE : 06/07/2024
Key Details
Sold Price $750,000
Property Type Single Family Home
Sub Type Single Family Residence
Listing Status Sold
Purchase Type For Sale
Square Footage 3,078 sqft
Price per Sqft $243
Subdivision Baird Farms Phase 2B
MLS Listing ID 2627403
Sold Date 06/07/24
Bedrooms 4
Full Baths 3
HOA Fees $72/mo
HOA Y/N Yes
Year Built 2021
Annual Tax Amount $2,639
Lot Size 9,147 Sqft
Acres 0.21
Lot Dimensions 127 X72
Property Description
Welcome to your ideal home nestled in the sought-after Baird Farms neighborhood! This luxurious residence is ready for you to move in and enjoy a perfect balance of convenience and relaxation. Situated within walking distance of Providence Retail and a mere 15-minute drive from BNA, this 4-bedroom, 3-bathroom home is flooded with natural light and features an inviting open layout.Step inside to find a generous primary bedroom on the main floor, accompanied by both a covered front porch and a covered back porch with extra patio space overlooking a spacious fenced-in backyard.With primary and guest suites on the main level, along with two additional bedrooms, a bathroom, and a bonus room upstairs, this home provides versatility and abundant living space for the entire family. Modern amenities such as an updated irrigation system, surround sound, a security system with cameras, and smart lighting controlled via phone enhance the appeal of this property. Don't let this chance pass you by!
Location
State TN
County Wilson County
Rooms
Main Level Bedrooms 2
Interior
Interior Features Ceiling Fan(s), Extra Closets, High Ceilings, Pantry, Storage, Walk-In Closet(s)
Heating Central
Cooling Central Air
Flooring Finished Wood, Tile
Fireplaces Number 1
Fireplace Y
Exterior
Exterior Feature Garage Door Opener
Garage Spaces 2.0
Utilities Available Water Available
View Y/N false
Private Pool false
Building
Story 2
Sewer Public Sewer
Water Public
Structure Type Brick
New Construction false
Schools
Elementary Schools Rutland Elementary
Middle Schools Gladeville Middle School
High Schools Wilson Central High School
Others
HOA Fee Include Recreation Facilities,Trash
Senior Community false
Read Less Info
Want to know what your home might be worth? Contact us for a FREE valuation!

Our team is ready to help you sell your home for the highest possible price ASAP

© 2025 Listings courtesy of RealTrac as distributed by MLS GRID. All Rights Reserved.
Find out why customers are choosing LPT Realty to meet their real estate needs







