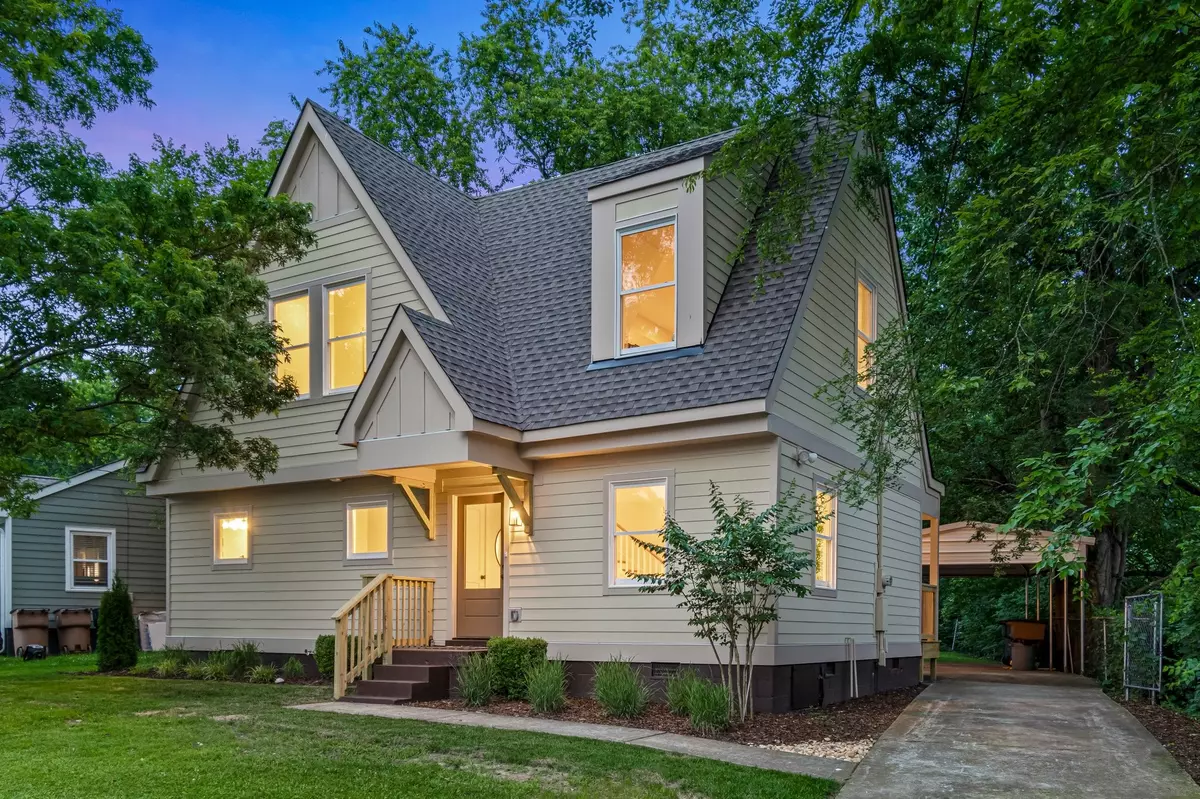$662,500
$675,000
1.9%For more information regarding the value of a property, please contact us for a free consultation.
3 Beds
3 Baths
1,850 SqFt
SOLD DATE : 07/22/2024
Key Details
Sold Price $662,500
Property Type Single Family Home
Sub Type Single Family Residence
Listing Status Sold
Purchase Type For Sale
Square Footage 1,850 sqft
Price per Sqft $358
Subdivision South Inglewood
MLS Listing ID 2663646
Sold Date 07/22/24
Bedrooms 3
Full Baths 2
Half Baths 1
HOA Y/N No
Year Built 1959
Annual Tax Amount $1,840
Lot Size 7,405 Sqft
Acres 0.17
Lot Dimensions 82 X 175
Property Description
Located on a desirable tree-lined street close to trendy shops, restaurants, and city parks. Near Ladybird Taco, Nicoletto's, Sip Coffee/Mike's Ice Cream, Inglewood Lounge, Shotgun Willie's, Village Pub, Mitchell's Deli, Lou, and many more East Nashville favorites. A short 12-minute drive to downtown. The home has three bedrooms, two and a half baths, an upstairs bonus room, and an open-concept living area. This home features hardwood floors and lots of natural light. The kitchen has new stainless steel appliances and beautiful quartz countertops. The downstairs primary suite has an ensuite bath including a large walk-in shower with subway tile and a large walk-in closet with a barn door. Two additional bedrooms and a full bath are upstairs off the bonus room. The spacious backyard and carport, which also serves as a covered patio, provide outdoor living space. Exquisite modern renovation completed in 2024. Everything is new: roof, HVAC, appliances, water heater, and insulation.
Location
State TN
County Davidson County
Rooms
Main Level Bedrooms 1
Interior
Interior Features Ceiling Fan(s), Extra Closets, Walk-In Closet(s), Primary Bedroom Main Floor, Kitchen Island
Heating Central, Electric
Cooling Central Air, Electric
Flooring Finished Wood, Tile
Fireplace N
Appliance Dishwasher, Microwave
Exterior
Utilities Available Electricity Available, Water Available
View Y/N false
Roof Type Shingle
Private Pool false
Building
Story 2
Sewer Public Sewer
Water Public
Structure Type Fiber Cement
New Construction false
Schools
Elementary Schools Lockeland Elementary
Middle Schools Isaac Litton Middle
High Schools Stratford Stem Magnet School Upper Campus
Others
Senior Community false
Read Less Info
Want to know what your home might be worth? Contact us for a FREE valuation!

Our team is ready to help you sell your home for the highest possible price ASAP

© 2025 Listings courtesy of RealTrac as distributed by MLS GRID. All Rights Reserved.
Find out why customers are choosing LPT Realty to meet their real estate needs







