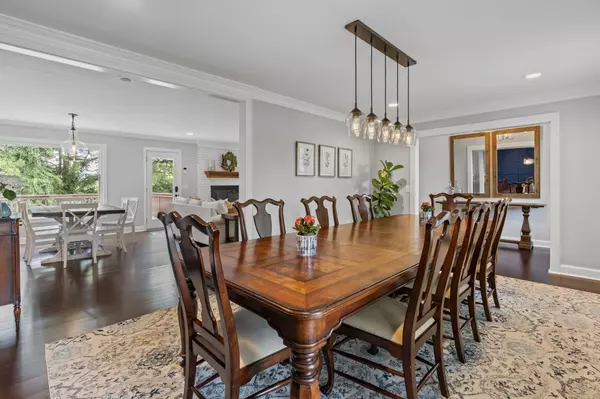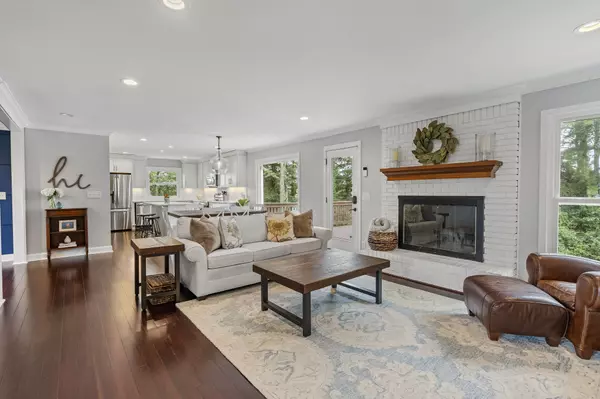$1,100,000
$1,100,000
For more information regarding the value of a property, please contact us for a free consultation.
5 Beds
4 Baths
3,712 SqFt
SOLD DATE : 08/09/2024
Key Details
Sold Price $1,100,000
Property Type Single Family Home
Sub Type Single Family Residence
Listing Status Sold
Purchase Type For Sale
Square Footage 3,712 sqft
Price per Sqft $296
Subdivision The Highlands
MLS Listing ID 2673748
Sold Date 08/09/24
Bedrooms 5
Full Baths 3
Half Baths 1
HOA Y/N No
Year Built 1977
Annual Tax Amount $4,892
Lot Size 0.980 Acres
Acres 0.98
Lot Dimensions 77 X 178
Property Description
Nestled in a serene, tree-lined cul de sac at the top of a hill, this home offers a private oasis. The owners have spared no detail while intentionally renovating this 1970s Ranch. Welcoming front porch and Foyer lead you to the formal Dining Room and Living Room which is especially cozy due to the wood-burning fireplace. Bright and sunny Kitchen opens to the expansive deck overlooking the acre lot which is accentuated by the heated salt water pool that is barely three years old and lush landscaping. Down the hall, you'll find the three upstairs bedrooms in addition to the Primary Suite which has recently been enhanced with a fabulous new bathroom remodel. That is not all! Head downstairs for the ultimate Family Room that takes entertaining up a notch with a built-in bar. The fully finished Basement features a bedroom and bathroom to suit any multi-generational needs as well as a home office, mud-room, direct access to the pool, two-car garage with spray foam insulation and storage.
Location
State TN
County Davidson County
Rooms
Main Level Bedrooms 4
Interior
Interior Features Ceiling Fan(s), Entry Foyer, Extra Closets, High Ceilings, In-Law Floorplan, Pantry, Storage, Walk-In Closet(s), Primary Bedroom Main Floor, Kitchen Island
Heating Central
Cooling Central Air
Flooring Carpet, Finished Wood, Laminate, Tile
Fireplaces Number 2
Fireplace Y
Appliance Dishwasher, Disposal, Freezer, Ice Maker, Microwave, Refrigerator
Exterior
Garage Spaces 2.0
Pool In Ground
Utilities Available Water Available
View Y/N false
Private Pool true
Building
Lot Description Cul-De-Sac, Wooded
Story 1
Sewer Public Sewer
Water Public
Structure Type Brick
New Construction false
Schools
Elementary Schools Granbery Elementary
Middle Schools William Henry Oliver Middle
High Schools John Overton Comp High School
Others
Senior Community false
Read Less Info
Want to know what your home might be worth? Contact us for a FREE valuation!

Our team is ready to help you sell your home for the highest possible price ASAP

© 2025 Listings courtesy of RealTrac as distributed by MLS GRID. All Rights Reserved.
Find out why customers are choosing LPT Realty to meet their real estate needs







