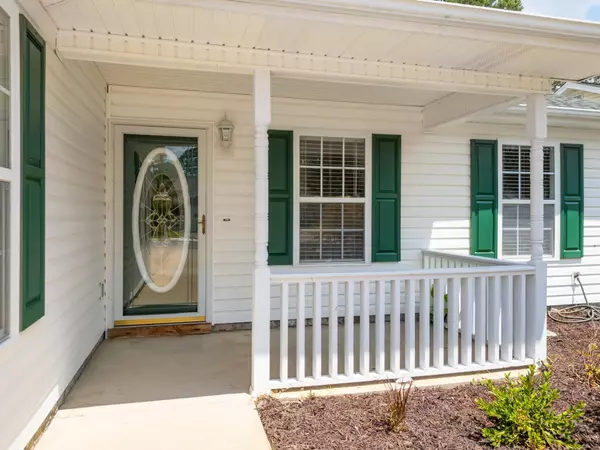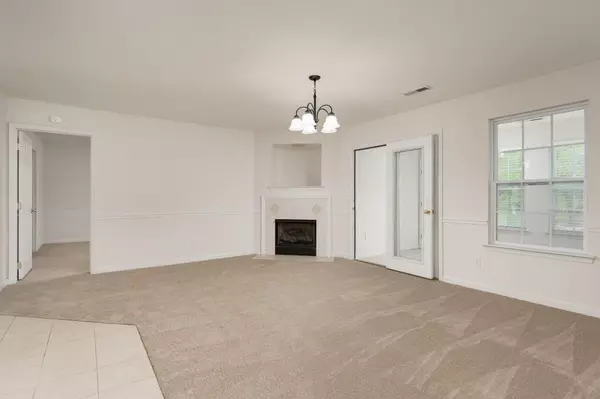$255,000
$255,000
For more information regarding the value of a property, please contact us for a free consultation.
2 Beds
2 Baths
1,394 SqFt
SOLD DATE : 08/12/2024
Key Details
Sold Price $255,000
Property Type Townhouse
Sub Type Townhouse
Listing Status Sold
Purchase Type For Sale
Square Footage 1,394 sqft
Price per Sqft $182
Subdivision Dogwood Place
MLS Listing ID 2691346
Sold Date 08/12/24
Bedrooms 2
Full Baths 2
HOA Fees $40/mo
HOA Y/N Yes
Year Built 2002
Annual Tax Amount $1,793
Lot Size 6,098 Sqft
Acres 0.14
Lot Dimensions 42 x 145
Property Sub-Type Townhouse
Property Description
Welcome to this adorable all-one-level townhouse that is perfect place to call home! This 2-bed 2-bath split floor plan is perfect for roommates or for families looking to have a their separate spaces. The spacious kitchen offers all appliances with the home. The living and dining rooms are open to the the kitchen making entertaining easy. Out back there is a sunroom and patio for relaxing and the covered front porch would be a great place to enjoy your morning coffee. The one entrance neighborhood and sidewalks make it a great community to walk and get outside to meet your neighbors. New carpet and paint throughout. Roof approximately only 4 years old! HOA provides lawn care. Call to schedule a private tour of this adorable townhome today!
Location
State GA
County Catoosa County
Rooms
Main Level Bedrooms 2
Interior
Interior Features Open Floorplan, Primary Bedroom Main Floor
Heating Central, Electric
Cooling Central Air, Electric
Flooring Carpet, Tile
Fireplaces Number 1
Fireplace Y
Appliance Refrigerator, Microwave, Dishwasher
Exterior
Exterior Feature Garage Door Opener
Garage Spaces 1.0
Utilities Available Electricity Available, Water Available
View Y/N false
Roof Type Other
Private Pool false
Building
Lot Description Level
Story 1
Water Public
Structure Type Vinyl Siding,Brick
New Construction false
Schools
Elementary Schools West Side Elementary School
Middle Schools Lakeview Middle School
High Schools Lakeview-Fort Oglethorpe High School
Others
Senior Community false
Read Less Info
Want to know what your home might be worth? Contact us for a FREE valuation!

Our team is ready to help you sell your home for the highest possible price ASAP

© 2025 Listings courtesy of RealTrac as distributed by MLS GRID. All Rights Reserved.
Find out why customers are choosing LPT Realty to meet their real estate needs







