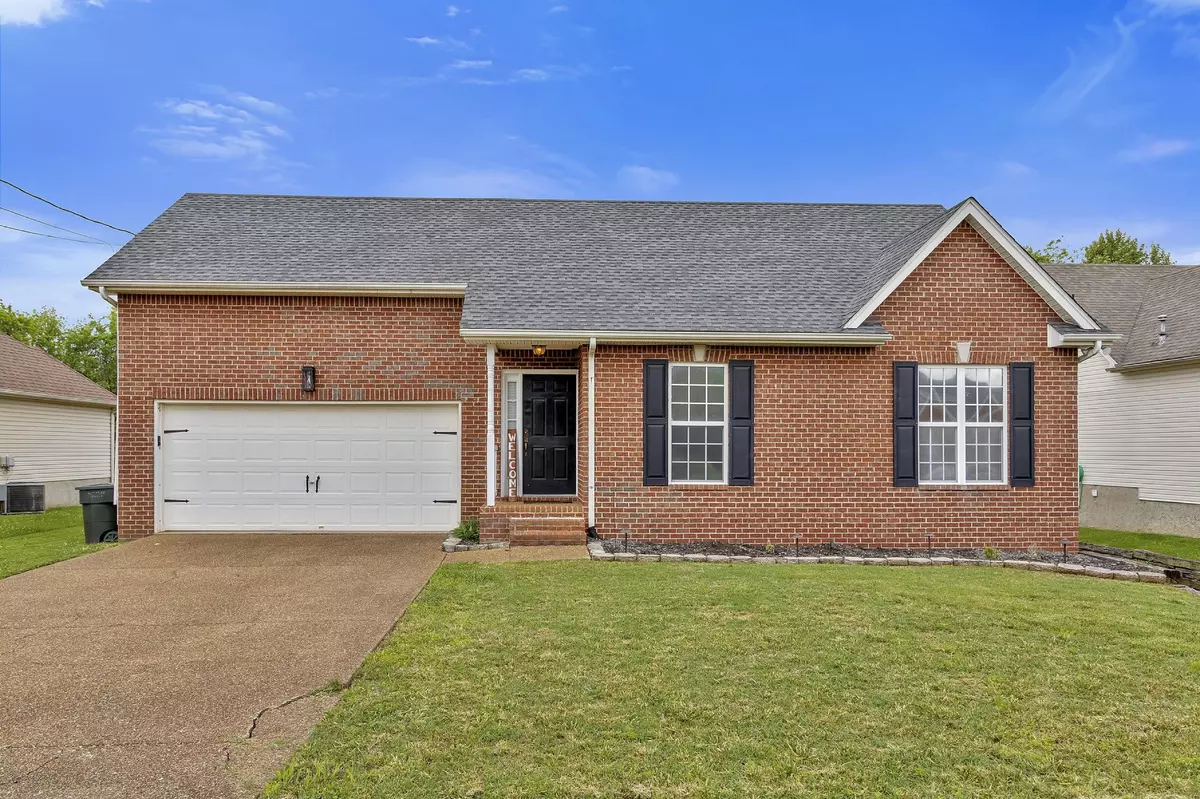$390,000
$405,000
3.7%For more information regarding the value of a property, please contact us for a free consultation.
3 Beds
2 Baths
1,809 SqFt
SOLD DATE : 08/15/2024
Key Details
Sold Price $390,000
Property Type Single Family Home
Sub Type Single Family Residence
Listing Status Sold
Purchase Type For Sale
Square Footage 1,809 sqft
Price per Sqft $215
Subdivision Saddle Wood
MLS Listing ID 2660551
Sold Date 08/15/24
Bedrooms 3
Full Baths 2
HOA Y/N No
Year Built 2002
Annual Tax Amount $1,494
Lot Size 0.400 Acres
Acres 0.4
Lot Dimensions 70 X 273.15 IRR
Property Sub-Type Single Family Residence
Property Description
Welcome to your dream home in the N. Mt. Juliet area! This delightful 3 bedroom, 2 bathroom residence offers everything you need for comfortable and stylish living. Key Features: -Spacious Bedrooms: Three generously sized bedrooms provide ample space for family and guests. -Modern Bathrooms: Enjoy the convenience of two full bathrooms, perfect for busy mornings and relaxing evenings. -Bonus Room: A versatile bonus room can serve as a home office, playroom, or additional living space—tailored to your needs. -Updated Kitchen: The recently updated kitchen boasts modern appliances, sleek countertops, and plenty of cabinet space, making it a joy for any home chef. -Fenced-in Backyard: The private, fenced-in backyard is ideal for children and pets to play safely, and perfect for outdoor gatherings and gardening. -Prime Location: Nestled in the highly desirable North Mt. Juliet area, you'll be close to top-rated schools, parks, shopping, and dining. Don't miss out on this fantastic home!
Location
State TN
County Wilson County
Rooms
Main Level Bedrooms 3
Interior
Interior Features Ceiling Fan(s), Entry Foyer
Heating Central, Natural Gas
Cooling Central Air, Electric
Flooring Carpet, Laminate
Fireplaces Number 1
Fireplace Y
Appliance Dishwasher, Disposal, Microwave
Exterior
Garage Spaces 2.0
Utilities Available Electricity Available, Water Available
View Y/N false
Roof Type Asphalt
Private Pool false
Building
Story 2
Sewer Public Sewer
Water Public
Structure Type Brick,Vinyl Siding
New Construction false
Schools
Elementary Schools Elzie D Patton Elementary School
Middle Schools West Wilson Middle School
High Schools Mt. Juliet High School
Others
Senior Community false
Read Less Info
Want to know what your home might be worth? Contact us for a FREE valuation!

Our team is ready to help you sell your home for the highest possible price ASAP

© 2025 Listings courtesy of RealTrac as distributed by MLS GRID. All Rights Reserved.
Find out why customers are choosing LPT Realty to meet their real estate needs







