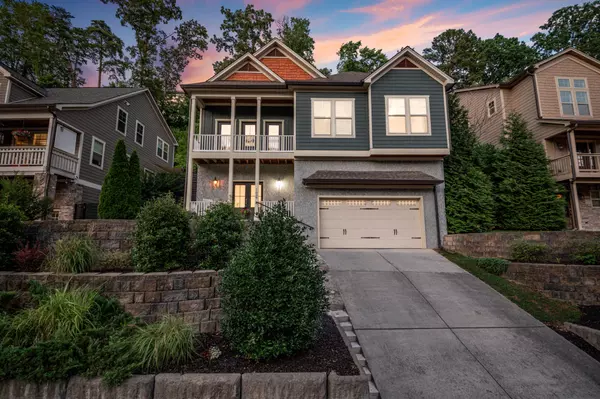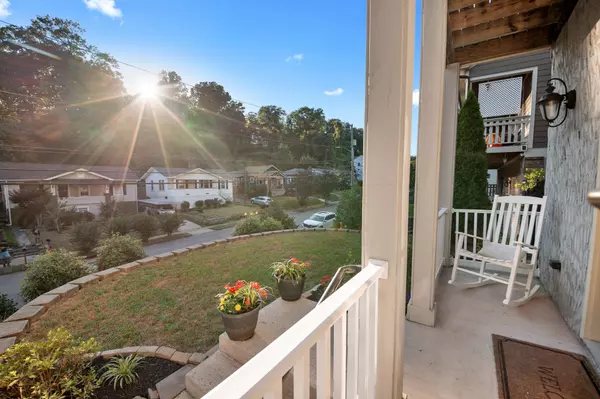$600,000
$602,000
0.3%For more information regarding the value of a property, please contact us for a free consultation.
3 Beds
3 Baths
3,289 SqFt
SOLD DATE : 08/23/2024
Key Details
Sold Price $600,000
Property Type Single Family Home
Sub Type Single Family Residence
Listing Status Sold
Purchase Type For Sale
Square Footage 3,289 sqft
Price per Sqft $182
Subdivision Dartmouth Park
MLS Listing ID 2710796
Sold Date 08/23/24
Bedrooms 3
Full Baths 3
HOA Y/N No
Year Built 2014
Annual Tax Amount $5,662
Lot Size 10,890 Sqft
Acres 0.25
Lot Dimensions 60.67X 120.01
Property Sub-Type Single Family Residence
Property Description
Now is your time to make this your home perched beautifully on a hillside in the desirable and highly sought-after North Chattanooga/Riverview area. This area boasts walkability to all that North Chattanooga, Riverview, Downtown, and North Shore have to offer, including premier shopping, dining, and entertainment options. Riverview Park and the commute to Normal Park Elementary & Upper Schools are just steps away. The home presents an open floor plan conducive to casual living and excellent for entertaining, with a bright kitchen equipped with custom-painted cabinets, stainless appliances, granite countertops, and a stainless farmhouse sink. The family room seamlessly connects to a covered balcony with views of the front streetscape. The dining area is versatile, perfect for casual meals or formal gatherings, and overlooks the private backyard. The residence features beautifully crafted finishes, such as site-finished hardwood on the main level and washed wood-look tile on the lower level, maintaining the same high quality and style. Exposed beams accentuate the main living area and the spacious kitchen, both bathed in natural light from floor-to-ceiling windows facing the street. The main level master suite includes a spa-like bath with a space-efficient design, featuring a luxurious soaking tub within a large walk-in tiled shower, and a vast walk-in closet. The lower level boasts nine-foot ceilings and generous moldings in the recreation and media room. This home is a testament to energy-efficient construction.
Location
State TN
County Hamilton County
Interior
Interior Features Entry Foyer, High Ceilings, Open Floorplan, Walk-In Closet(s), Wet Bar, Primary Bedroom Main Floor, High Speed Internet
Heating Central, Electric
Cooling Central Air, Electric
Flooring Finished Wood, Tile
Fireplace N
Appliance Washer, Refrigerator, Microwave, Dryer, Disposal, Dishwasher, Range
Exterior
Exterior Feature Garage Door Opener
Garage Spaces 2.0
Utilities Available Electricity Available, Water Available
View Y/N false
Roof Type Other
Private Pool false
Building
Lot Description Level, Wooded, Other
Story 2
Water Public
Structure Type Fiber Cement
New Construction false
Schools
Elementary Schools Normal Park Museum Magnet School
Middle Schools Normal Park Museum Magnet School
High Schools Red Bank High School
Others
Senior Community false
Read Less Info
Want to know what your home might be worth? Contact us for a FREE valuation!

Our team is ready to help you sell your home for the highest possible price ASAP

© 2025 Listings courtesy of RealTrac as distributed by MLS GRID. All Rights Reserved.
Find out why customers are choosing LPT Realty to meet their real estate needs







