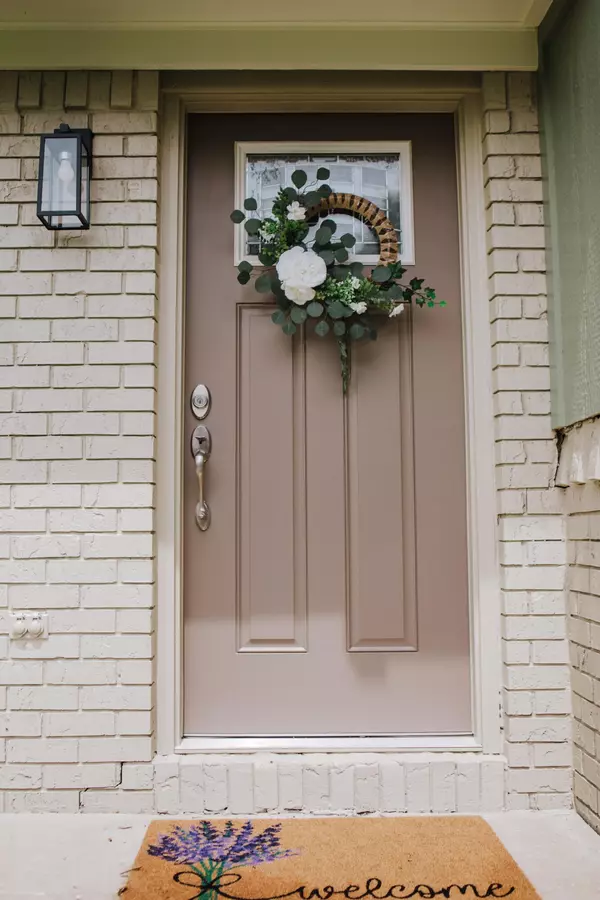$285,000
$279,900
1.8%For more information regarding the value of a property, please contact us for a free consultation.
4 Beds
3 Baths
1,950 SqFt
SOLD DATE : 07/12/2024
Key Details
Sold Price $285,000
Property Type Single Family Home
Sub Type Single Family Residence
Listing Status Sold
Purchase Type For Sale
Square Footage 1,950 sqft
Price per Sqft $146
Subdivision Lynnwood
MLS Listing ID 2711036
Sold Date 07/12/24
Bedrooms 4
Full Baths 2
Half Baths 1
HOA Y/N No
Year Built 1969
Annual Tax Amount $1,219
Lot Size 0.290 Acres
Acres 0.29
Lot Dimensions 84X150
Property Sub-Type Single Family Residence
Property Description
Welcome home to 354 Kelsey Drive, nestled in a serene neighborhood just a quick walk from the historic family fun of Lake Winnie Park. This split-level gem has been freshly renovated, so you'll be treated to the best of new construction married to midcentury charm in this 1969 home. As you step through the door, you'll be greeted by a spacious and inviting interior flooded with natural light, courtesy of the expansive picture window in the main living room. The open floorplan on the main level effortlessly flows from room to room, creating an ideal space for both relaxing and entertaining. The heart of the home is the beautifully renovated kitchen, featuring gleaming countertops, top-of-the-line appliances, and ample storage space for all your culinary endeavors. Adjacent lies the open-concept living and dining area, where gatherings with loved ones are sure to be cherished memories. A few steps upstairs from the main level, you'll find three generously sized bedrooms, including the primary suite. All are flooded with natural light from the many windows, and between the bedrooms lie not one but two linen closets. The lower level contains a large, sunny den perfect for gaming, cozy movie nights, and late night chats with a bottle of wine. You'll also find a large laundry room with plenty of space for storage, cleaning, and all your laundering needs. The fourth bedroom rounds out the lower level. Outside, the lush backyard will make you feel you've stepped into a secret garden tucked away from the world. The mature trees provide ample shade to cool off, and there is plenty of space for outdoor activities; whether you're hosting summer barbecues or simply enjoying a quiet morning coffee, this outdoor space is truly a retreat. Is this your new home? Come find out. *Seller is related to listing agent by marriage.
Location
State GA
County Catoosa County
Rooms
Main Level Bedrooms 4
Interior
Interior Features Primary Bedroom Main Floor
Heating Central
Cooling Central Air
Flooring Other
Fireplace N
Appliance Refrigerator, Microwave, Dishwasher
Exterior
View Y/N false
Roof Type Other
Private Pool false
Building
Structure Type Other,Brick
New Construction false
Schools
Elementary Schools West Side Elementary School
Middle Schools Lakeview Middle School
High Schools Lakeview-Fort Oglethorpe High School
Others
Senior Community false
Read Less Info
Want to know what your home might be worth? Contact us for a FREE valuation!

Our team is ready to help you sell your home for the highest possible price ASAP

© 2025 Listings courtesy of RealTrac as distributed by MLS GRID. All Rights Reserved.
Find out why customers are choosing LPT Realty to meet their real estate needs







