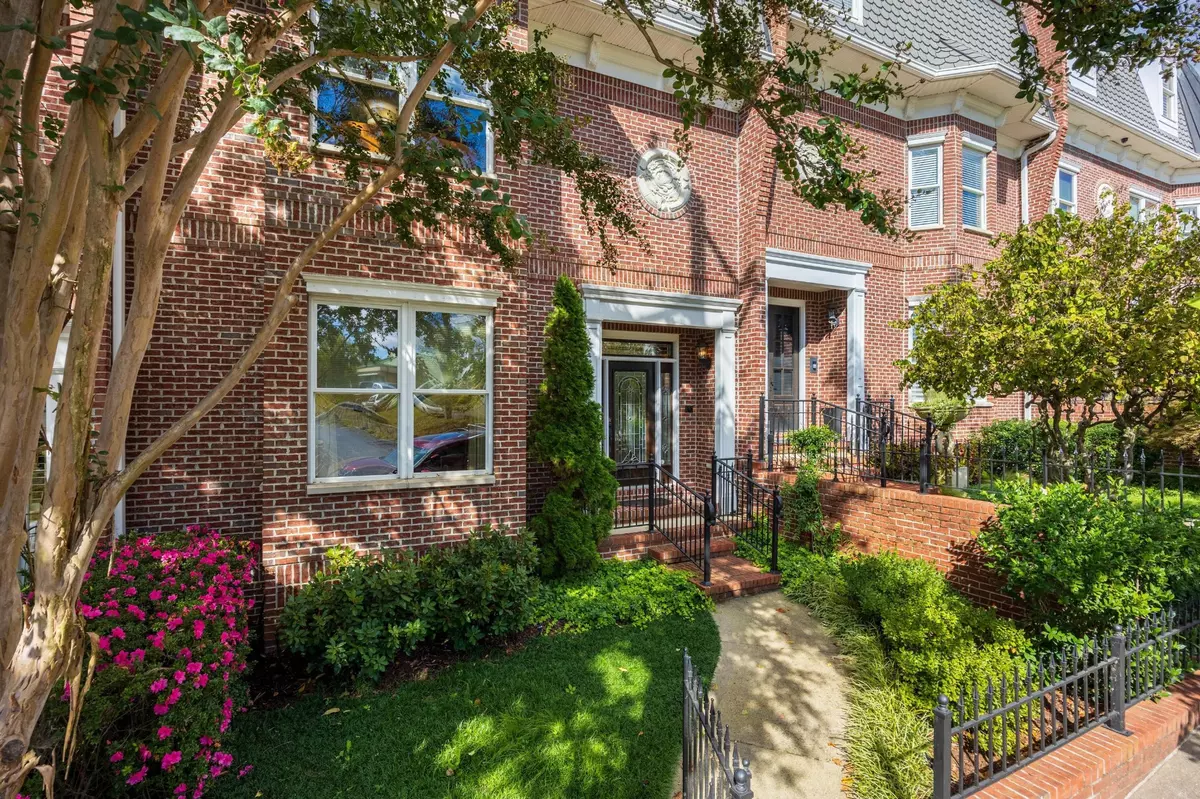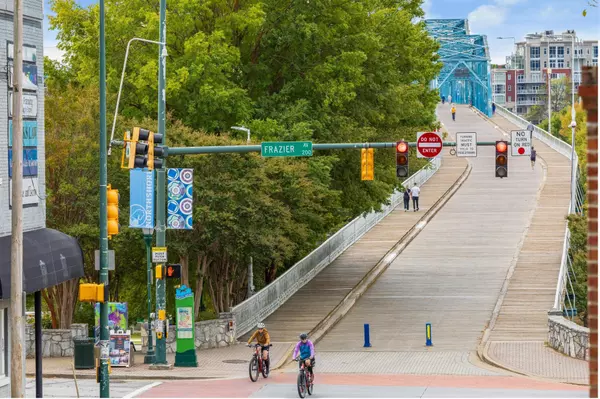$1,050,000
$1,150,000
8.7%For more information regarding the value of a property, please contact us for a free consultation.
4 Beds
5 Baths
3,944 SqFt
SOLD DATE : 05/01/2024
Key Details
Sold Price $1,050,000
Property Type Townhouse
Sub Type Townhouse
Listing Status Sold
Purchase Type For Sale
Square Footage 3,944 sqft
Price per Sqft $266
Subdivision Walnut View
MLS Listing ID 2712252
Sold Date 05/01/24
Bedrooms 4
Full Baths 4
Half Baths 1
HOA Fees $70/ann
HOA Y/N Yes
Year Built 2000
Annual Tax Amount $7,926
Lot Size 2,613 Sqft
Acres 0.06
Lot Dimensions 114x24x113x24
Property Sub-Type Townhouse
Property Description
Walking will become your new norm as you live your BEST, most maintenance-free life in the North Shore's most desirable location, Forest Avenue. Calling home on Forest Avenue will become the most valuable gift of your time placing you just minutes from local dining, boutique shopping, diverse recreation and outdoor entertainment to include waterfront accessibility to the Tennessee River and Coolidge Park. Capturing spectacular views of downtown and the iconic profile of Lookout Mountain, this Forest Avenue townhouse reinforces Chattanooga's label as the Scenic City. And with the Tennessee River, the River Walk and the Walnut Street Walking Bridge only footsteps away, life will never be more convenient allowing you to dine, shop and play where you live. With a wrought iron fenced front yard & oversized open decking and filled with natural light, Forest Avenue is the best example of a great city home, inside & out. With four bedrooms, 4.5 baths, bonus/rec room or guest suite with private bath, a two-bay car garage with space for the bikes & all the toys and a gated entry to rear parking with additional off-street and on street parking for guests, there is room to accommodate everyone and everything! Freshly and neutrally painted, this home is ready for you to make it your own regardless of your style - traditional or transitional. An oversized master suite features a private balcony and an expansive walk-in closet. All bedrooms offer walk-in or double closets and an abundance of storage is found throughout. With elevator access to each level, nothing is left to be desired. This Forest Avenue townhouse promises a lower maintenance lifestyle of total convenience without making any sacrifices. Normal Park Museum Magnet Lower & Upper Schools, top tier dining & shopping, parks, Publix and Whole Food are all walkable. We can never recapture Time, so why not improve the quantity of yours and the quality of your life by calling the North Shore Home. No Place Like It!
Location
State TN
County Hamilton County
Interior
Interior Features Central Vacuum, Elevator, Entry Foyer, High Ceilings, Open Floorplan, Walk-In Closet(s)
Heating Central, Natural Gas
Cooling Central Air, Electric
Flooring Carpet, Finished Wood, Tile
Fireplaces Number 1
Fireplace Y
Appliance Washer, Trash Compactor, Microwave, Dryer, Disposal, Dishwasher, Range
Exterior
Exterior Feature Garage Door Opener, Irrigation System
Garage Spaces 2.0
Utilities Available Electricity Available, Water Available
View Y/N true
View City, Mountain(s)
Roof Type Other
Private Pool false
Building
Lot Description Other
Story 3
Water Public
Structure Type Other,Brick
New Construction false
Schools
Elementary Schools Normal Park Museum Magnet School
Middle Schools Normal Park Museum Magnet School
High Schools Red Bank High School
Others
Senior Community false
Read Less Info
Want to know what your home might be worth? Contact us for a FREE valuation!

Our team is ready to help you sell your home for the highest possible price ASAP

© 2025 Listings courtesy of RealTrac as distributed by MLS GRID. All Rights Reserved.
Find out why customers are choosing LPT Realty to meet their real estate needs







