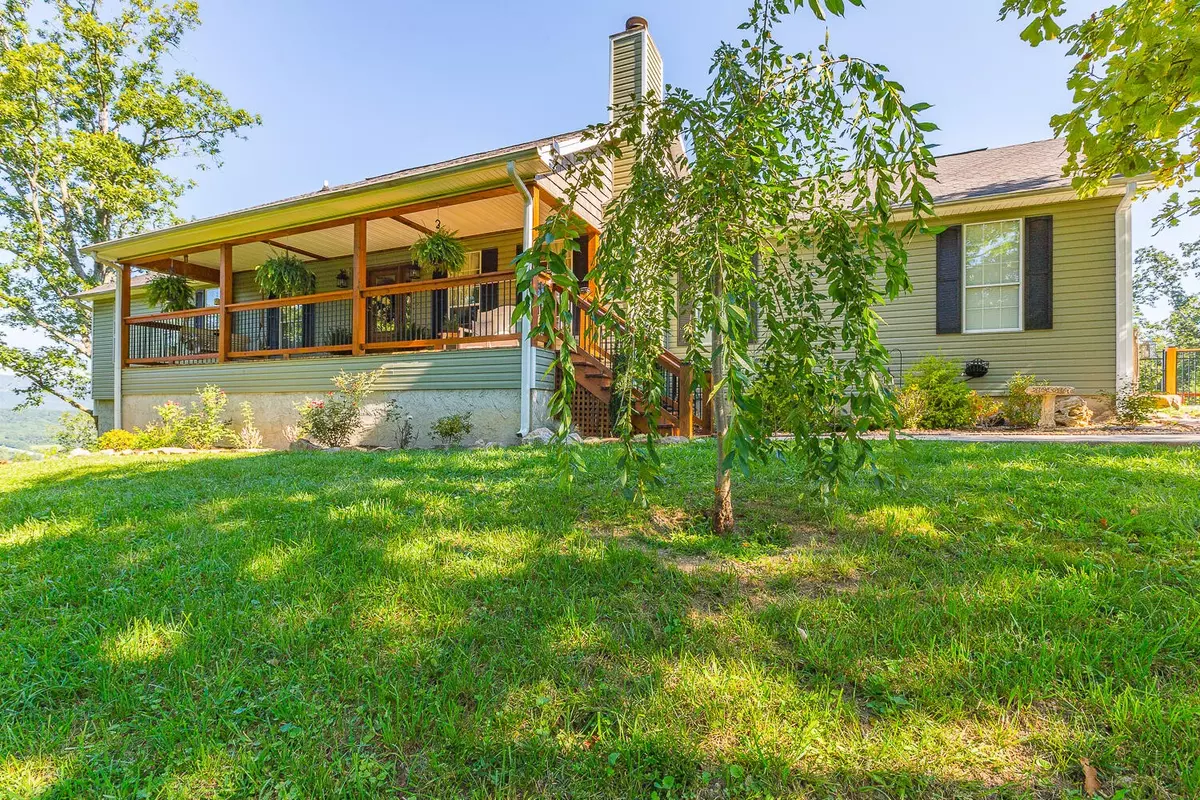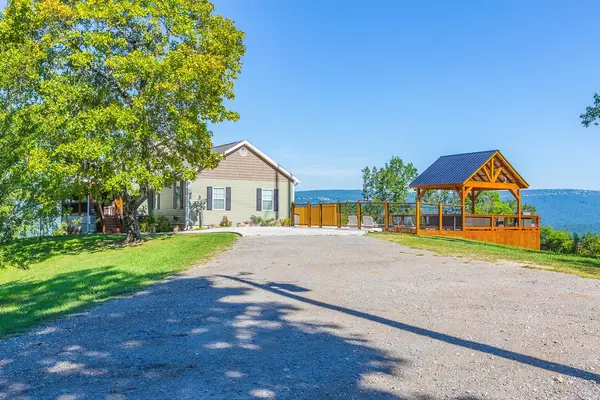$615,000
$625,000
1.6%For more information regarding the value of a property, please contact us for a free consultation.
5 Beds
4 Baths
3,592 SqFt
SOLD DATE : 06/20/2024
Key Details
Sold Price $615,000
Property Type Single Family Home
Sub Type Single Family Residence
Listing Status Sold
Purchase Type For Sale
Square Footage 3,592 sqft
Price per Sqft $171
MLS Listing ID 2713509
Sold Date 06/20/24
Bedrooms 5
Full Baths 4
HOA Y/N No
Year Built 1994
Annual Tax Amount $2,164
Lot Size 8.180 Acres
Acres 8.18
Lot Dimensions 477x571x42x92x25x29x328x665
Property Sub-Type Single Family Residence
Property Description
Exquisite Ridge-Top Retreat with Breathtaking Views Nestled atop the ridge, this stunningly renovated 5-bedroom, 2-flex room, 4-bathroom haven offers an unparalleled living experience with panoramic vistas of Lookout Mountain and downtown Chattanooga. Set on an expansive 8.18-acre estate, this exceptional property seamlessly combines luxury, comfort, and natural beauty. Step inside and be welcomed by a harmonious blend of modern elegance and classic charm. The main living area, meticulously designed and thoughtfully updated, boasts a spacious layout that effortlessly transitions from room to room. The heart of the home is graced by a gas log fireplace, creating an inviting ambiance to gather with loved ones or unwind after a day's adventures. A chef's dream, the gourmet kitchen is adorned with top-of-the-line appliances, sleek countertops, and ample cabinetry. Whether preparing intimate meals or hosting grand soirées, this kitchen is as functional as it is stylish. Adjacent to the kitchen, discover a versatile dining space perfect for both casual family breakfasts and formal dinner parties. The grandeur extends outdoors, where a sprawling covered entertaining area awaits. Overlooking the glistening pool, this outdoor oasis provides a serene backdrop for relaxation and festivities alike. Immerse yourself in the inviting waters, soak up the sun on the deck, or indulge in al fresco dining while taking in the awe-inspiring views that stretch before you. The allure of this residence continues into the 3592 square feet of living space, which includes a meticulously finished basement offering endless possibilities—a media room, home gym, or an expansive guest retreat—the choice is yours. At day's end, retire to the sumptuous primary suite, complete with a private ensuite bath, providing a soothing haven of comfort and luxury. Four additional well-appointed bedrooms ensure ample space for family, guests, or a dedicated home office.
Location
State GA
County Walker County
Interior
Interior Features High Ceilings, Open Floorplan, Walk-In Closet(s), Primary Bedroom Main Floor
Heating Central, Electric
Cooling Central Air, Electric
Flooring Carpet, Finished Wood, Tile
Fireplaces Number 1
Fireplace Y
Appliance Refrigerator, Microwave, Dishwasher
Exterior
Garage Spaces 1.0
Utilities Available Electricity Available, Water Available
View Y/N true
View Mountain(s)
Roof Type Other
Private Pool false
Building
Lot Description Level, Sloped, Wooded, Other
Story 2
Sewer Septic Tank
Water Public
Structure Type Vinyl Siding
New Construction false
Schools
Elementary Schools Stone Creek Elementary School
Middle Schools Rossville Middle School
High Schools Ridgeland High School
Others
Senior Community false
Read Less Info
Want to know what your home might be worth? Contact us for a FREE valuation!

Our team is ready to help you sell your home for the highest possible price ASAP

© 2025 Listings courtesy of RealTrac as distributed by MLS GRID. All Rights Reserved.
Find out why customers are choosing LPT Realty to meet their real estate needs







