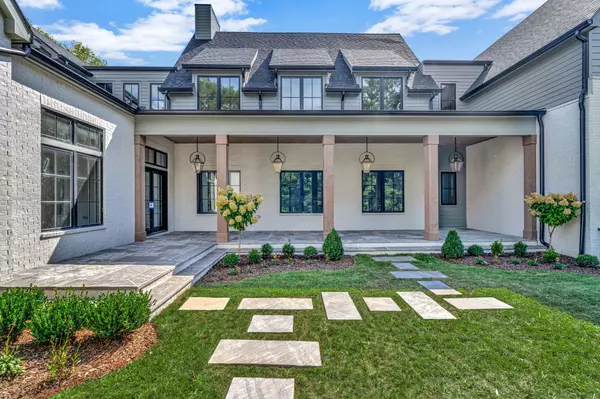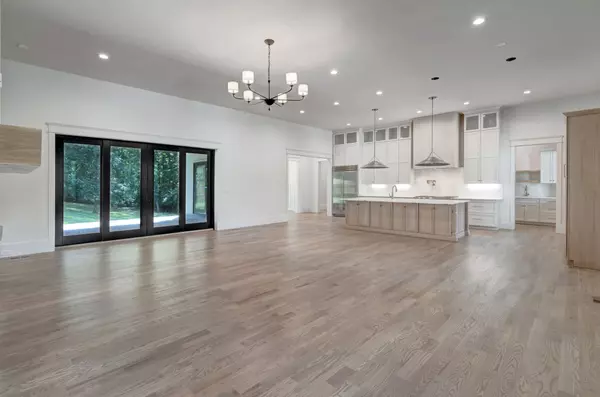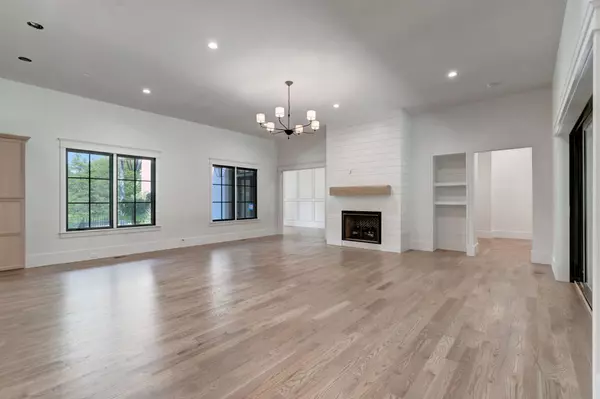$5,600,000
$5,999,999
6.7%For more information regarding the value of a property, please contact us for a free consultation.
5 Beds
7 Baths
8,042 SqFt
SOLD DATE : 10/07/2024
Key Details
Sold Price $5,600,000
Property Type Single Family Home
Sub Type Single Family Residence
Listing Status Sold
Purchase Type For Sale
Square Footage 8,042 sqft
Price per Sqft $696
Subdivision Chickering Hills
MLS Listing ID 2644785
Sold Date 10/07/24
Bedrooms 5
Full Baths 5
Half Baths 2
HOA Y/N No
Year Built 2023
Annual Tax Amount $7,137
Lot Size 1.740 Acres
Acres 1.74
Lot Dimensions 200 X 389
Property Description
This new construction home in Forest Hills boasts equal parts entertainer's wonderland & family retreat. Designed with meticulous attention to quality, livability, and maintainability, the home is situated on Lynnwood Drive's coveted cul-de-sac, one of the best locations in Greater Nashville. The driveway winds across the parcel's 1.74 park-like acres to a versatile 3car garage and motor court/patio, offering a gracious welcome. Inside, the main level features an opulent owner's suite. The chef's kitchen beckons culinary enthusiasts and entertainers alike. The upper level offers flexible play areas and 3 bedrooms with ensuite baths. The home's expansive living areas are bathed in natural light from oversized windows. A covered patio, sun-kissed balcony and elevated front courtyard/planting area invite owners and their guests to enjoy Middle Tennessee's temperate climate. Convenient to Green Hills shopping and Warner Parks, the home combines refined magnificence with an iconic location.
Location
State TN
County Davidson County
Rooms
Main Level Bedrooms 2
Interior
Interior Features Walk-In Closet(s), Primary Bedroom Main Floor
Heating Central
Cooling Central Air
Flooring Finished Wood, Tile
Fireplaces Number 2
Fireplace Y
Appliance Dishwasher, Microwave, Refrigerator
Exterior
Exterior Feature Garage Door Opener
Garage Spaces 3.0
Utilities Available Water Available
View Y/N false
Roof Type Asphalt
Private Pool false
Building
Lot Description Level
Story 2
Sewer Public Sewer
Water Public
Structure Type Brick,Vinyl Siding
New Construction false
Schools
Elementary Schools Percy Priest Elementary
Middle Schools John Trotwood Moore Middle
High Schools Hillsboro Comp High School
Others
Senior Community false
Read Less Info
Want to know what your home might be worth? Contact us for a FREE valuation!

Our team is ready to help you sell your home for the highest possible price ASAP

© 2025 Listings courtesy of RealTrac as distributed by MLS GRID. All Rights Reserved.
Find out why customers are choosing LPT Realty to meet their real estate needs







