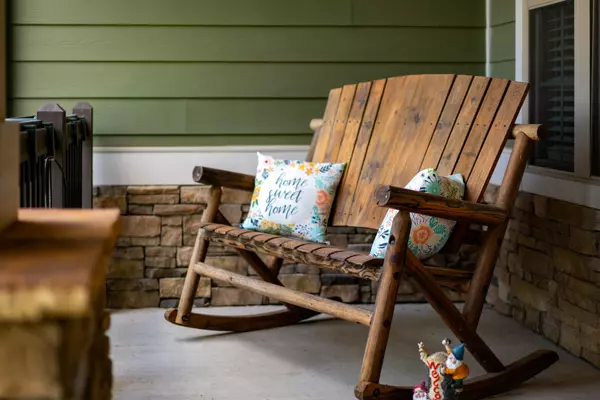$520,000
$535,900
3.0%For more information regarding the value of a property, please contact us for a free consultation.
4 Beds
3 Baths
2,358 SqFt
SOLD DATE : 10/15/2024
Key Details
Sold Price $520,000
Property Type Single Family Home
Sub Type Single Family Residence
Listing Status Sold
Purchase Type For Sale
Square Footage 2,358 sqft
Price per Sqft $220
Subdivision Providence Point
MLS Listing ID 2751820
Sold Date 10/15/24
Bedrooms 4
Full Baths 3
HOA Fees $18/ann
HOA Y/N Yes
Year Built 2015
Annual Tax Amount $1,722
Lot Size 0.310 Acres
Acres 0.31
Lot Dimensions 80.86 X 166.62
Property Description
This opportunity is now yours to call home at this prime location in Ooltewah, a thriving suburb of the Greater Chattanooga Area. This single owner home is meticulously maintained that feels better than new as it sits on one of the community's most desirable lots at Providence Point. Front porch views of a community pond with fountain, sidewalks for morning jogs and evening walks. Constructed with many upgrades of recessed lighting, granite countertops, specialty coffered ceilings, generous custom molding and trim, wood stained ceilings on front and back porches, and bathroom towel warmers throughout. A completely level and deep fenced backyard with a double entry gate is ideal for play, pets, and a future swimming pool plus pool house possibilities. A comfortable, casual tone is set inside and out, that is immediately noticed from the covered porch entry, ending in its relaxing back covered and screened deck with an additional sun/grilling deck. Most of your living is on one level that includes the primary bedroom tucked to the back with a sliding barn door that enters into the private ensuite bathroom. Two additional bedrooms and a second full bathroom splits to the other side of the home. The great room offers a stone surround, natural gas fireplace and mantle that opens to the dining room with popular board n batten and high ceiling. The kitchen is upgraded with newer stainless steel built-in appliances including the Bosch dishwasher, tile backsplash, under cabinet lighting, breakfast bar allowing for much counter space and cabinet storage. Upstairs into the finished bonus room that can be used as an in-law suite, or guest apartment offering engineered hardwood and tile floors, kitchenette, living room, sleeping area, 3rd Bathroom, walk-in closet, and home office. Plus, additional walk-out storage for seasonal items. There's More . . . Installed inside the attached two car garage is a large Storm Shelter with bench seating for easy access.
Location
State TN
County Hamilton County
Interior
Interior Features Entry Foyer, High Ceilings, In-Law Floorplan, Open Floorplan, Walk-In Closet(s), Primary Bedroom Main Floor
Heating Central, Natural Gas
Cooling Central Air, Electric
Flooring Carpet, Tile
Fireplaces Number 1
Fireplace Y
Appliance Microwave, Disposal, Dishwasher
Exterior
Exterior Feature Garage Door Opener, Irrigation System
Garage Spaces 2.0
Utilities Available Electricity Available, Water Available
View Y/N true
View Mountain(s)
Roof Type Asphalt
Private Pool false
Building
Lot Description Level, Other
Story 1.5
Water Public
Structure Type Fiber Cement,Stone,Brick
New Construction false
Schools
Elementary Schools Ooltewah Elementary School
Middle Schools Hunter Middle School
High Schools Ooltewah High School
Others
Senior Community false
Read Less Info
Want to know what your home might be worth? Contact us for a FREE valuation!

Our team is ready to help you sell your home for the highest possible price ASAP

© 2025 Listings courtesy of RealTrac as distributed by MLS GRID. All Rights Reserved.
Find out why customers are choosing LPT Realty to meet their real estate needs







