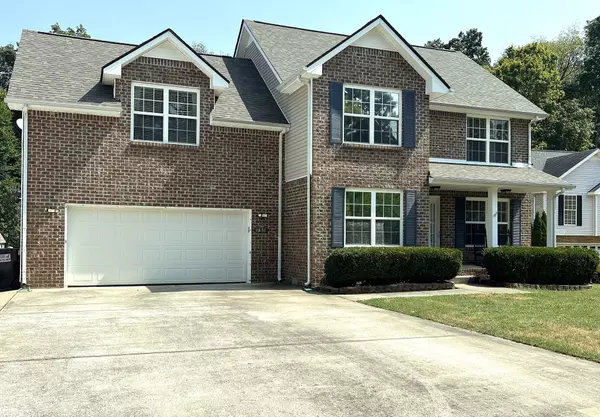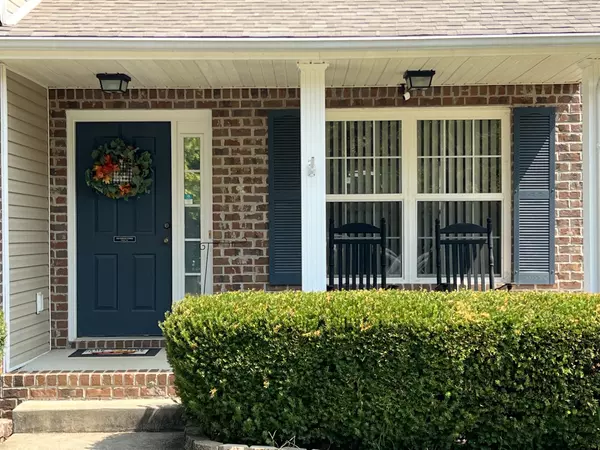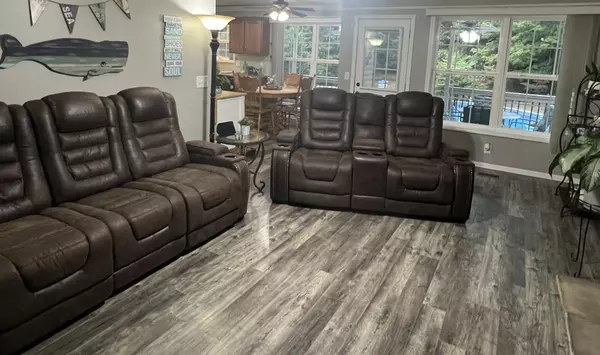$355,000
$355,000
For more information regarding the value of a property, please contact us for a free consultation.
3 Beds
3 Baths
2,190 SqFt
SOLD DATE : 10/29/2024
Key Details
Sold Price $355,000
Property Type Single Family Home
Sub Type Single Family Residence
Listing Status Sold
Purchase Type For Sale
Square Footage 2,190 sqft
Price per Sqft $162
Subdivision Windwood
MLS Listing ID 2700808
Sold Date 10/29/24
Bedrooms 3
Full Baths 2
Half Baths 1
HOA Y/N No
Year Built 2005
Annual Tax Amount $2,168
Lot Size 0.400 Acres
Acres 0.4
Lot Dimensions 80
Property Description
Discover your dream home in this exceptional contemporary residence, nestled on a peaceful cul-de-sac with no rear neighbors. This beautiful 3-bedroom, 2-bath gem offers everything you need and more. Step inside to find a generous living room with a cozy fireplace, formal dining room or office and a beautiful kitchen, featuring ample counter and cabinet space. The adjacent eat-in area provides serene views of the private backyard, perfect for relaxing meals. The master bath is a luxy retreat with a whirlpool tub, separate shower, and double vanity. The versatile bonus room is ideal for work, play, or relaxation. Outside, the backyard is an oasis with a covered upper deck, a 33' heated above-ground pool, and a 12x10 storage shed. A true 2-car garage and oversized parking pad with a 50-amp RV breaker, completes this extraordinary property. This home truly has it all! Updates: Roof 2023, Both HVACs 2021, Water Heater 2019. Check out the Home Features & Appraisal Documents for more info.
Location
State TN
County Montgomery County
Interior
Heating Central
Cooling Central Air
Flooring Carpet, Laminate
Fireplaces Number 1
Fireplace Y
Appliance Dishwasher, Disposal, Microwave, Refrigerator
Exterior
Garage Spaces 2.0
Pool Above Ground
Utilities Available Water Available
View Y/N false
Roof Type Asphalt
Private Pool true
Building
Lot Description Cul-De-Sac
Story 2
Sewer Public Sewer
Water Public
Structure Type Brick,Vinyl Siding
New Construction false
Schools
Elementary Schools Pisgah Elementary
Middle Schools Northeast Middle
High Schools Northeast High School
Others
Senior Community false
Read Less Info
Want to know what your home might be worth? Contact us for a FREE valuation!

Our team is ready to help you sell your home for the highest possible price ASAP

© 2025 Listings courtesy of RealTrac as distributed by MLS GRID. All Rights Reserved.
Find out why customers are choosing LPT Realty to meet their real estate needs







