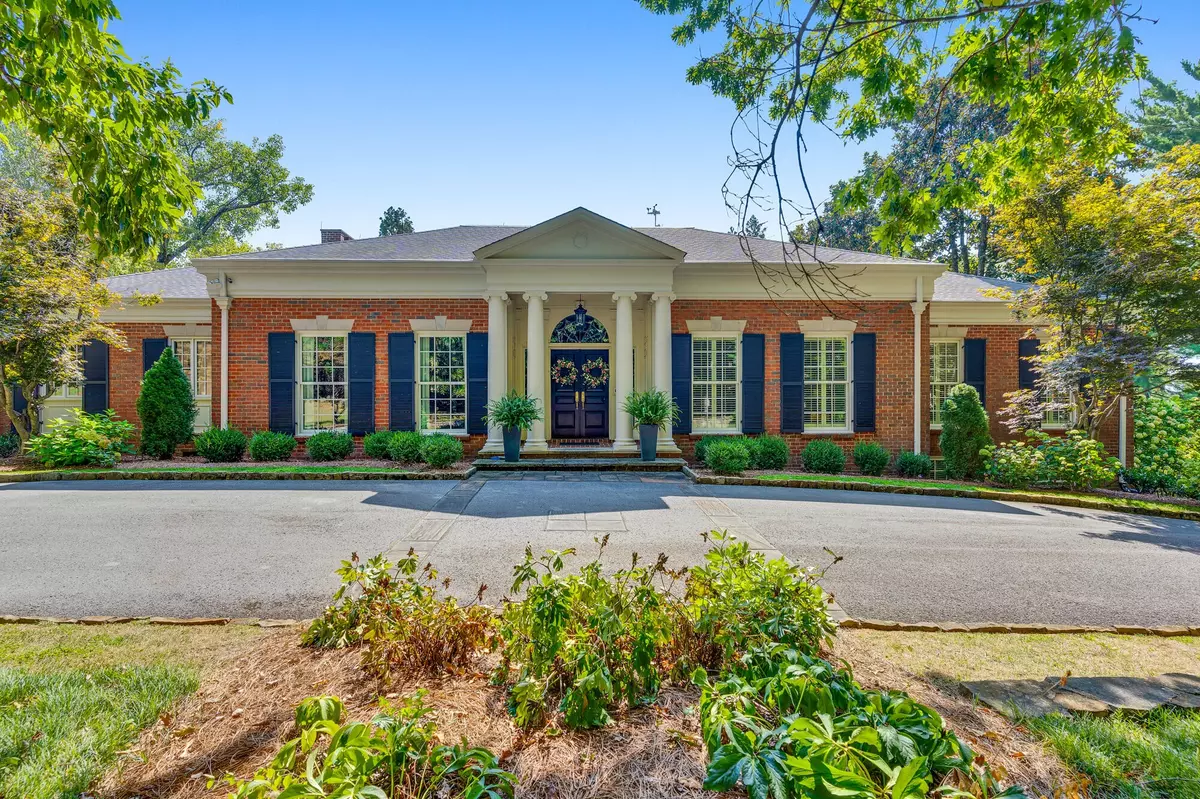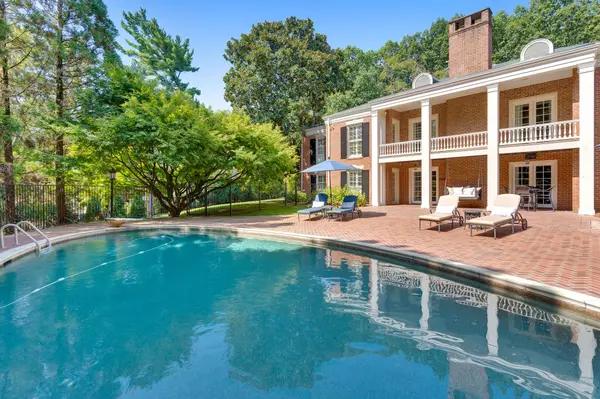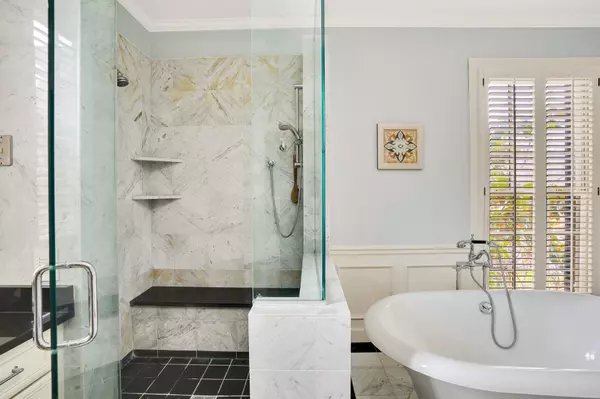$2,400,000
$2,500,000
4.0%For more information regarding the value of a property, please contact us for a free consultation.
6 Beds
7 Baths
6,237 SqFt
SOLD DATE : 11/08/2024
Key Details
Sold Price $2,400,000
Property Type Single Family Home
Sub Type Single Family Residence
Listing Status Sold
Purchase Type For Sale
Square Footage 6,237 sqft
Price per Sqft $384
MLS Listing ID 2757822
Sold Date 11/08/24
Bedrooms 6
Full Baths 5
Half Baths 2
HOA Y/N No
Year Built 1964
Annual Tax Amount $13,115
Lot Size 1.400 Acres
Acres 1.4
Lot Dimensions 292.31X152.72
Property Description
Welcome to 102 E Brow Rd, a gorgeous, classic all-brick estate nestled on a premier corner lot in Lookout Mountain, TN. From the moment you drive onto the property, the lush landscaping and elegant entry make a lasting impression. Inside, a stunning marble foyer welcomes you, showcasing the tasteful quality details and spacious rooms throughout the home's well-thought-out floor plan. The main floor offers both formal and informal living and dining spaces, perfect for any occasion. At the heart of the home, a large living room with a cozy fireplace provides a perfect gathering space, while the adjacent den with custom built-ins creates a seamless flow for everyday living and entertaining. The formal dining room connects to the newly remodeled kitchen complete with a Wolf gas range, double wall ovens, subzero refrigerator, and a ceramic single-bowl apron front sink, complete with snow white quartz countertops. A full-size laundry/mud room, conveniently located off the kitchen, leads to an attached three-car garage. The private master suite on the main level includes a luxurious, newly remodeled bath featuring his and her walk-in closets, separate vanities, an oversized soaking tub, and a separate tiled shower. Two additional bedrooms, one perfect for an office or nursery, share a Jack and Jill bath on this level. The lower level opens into a spacious living area with a brick gas fireplace and an entertainer's second kitchen. This kitchen boasts quartzite countertops, Subzero refrigeration drawers, dishwashing drawers, a warming drawer, and microwave—ideal for hosting. Additionally, the lower level includes three more spacious bedrooms and three full bathrooms, all of which have been remodeled, and a workout room. All of the flooring was redone, downstairs, and a sound system was installed to make movie or game night superb. There are new windows and doors throughout the house, new sump pumps were installed in 2021 and a new water heater in 2022.
Location
State TN
County Hamilton County
Interior
Interior Features Entry Foyer, High Ceilings, Open Floorplan, Walk-In Closet(s), Wet Bar, Primary Bedroom Main Floor
Heating Central, Natural Gas
Cooling Central Air, Electric
Flooring Carpet, Finished Wood, Tile
Fireplaces Number 2
Fireplace Y
Appliance Refrigerator, Disposal, Dishwasher
Exterior
Exterior Feature Garage Door Opener, Irrigation System
Garage Spaces 3.0
Pool In Ground
Utilities Available Electricity Available, Water Available
View Y/N true
View Mountain(s)
Roof Type Other
Private Pool true
Building
Lot Description Level, Wooded, Corner Lot, Other
Story 2
Sewer Public Sewer
Water Public
Structure Type Other,Brick
New Construction false
Schools
Elementary Schools Lookout Mountain Elementary School
Middle Schools Lookout Valley Middle / High School
High Schools Lookout Valley Middle / High School
Others
Senior Community false
Read Less Info
Want to know what your home might be worth? Contact us for a FREE valuation!

Our team is ready to help you sell your home for the highest possible price ASAP

© 2025 Listings courtesy of RealTrac as distributed by MLS GRID. All Rights Reserved.
Find out why customers are choosing LPT Realty to meet their real estate needs







