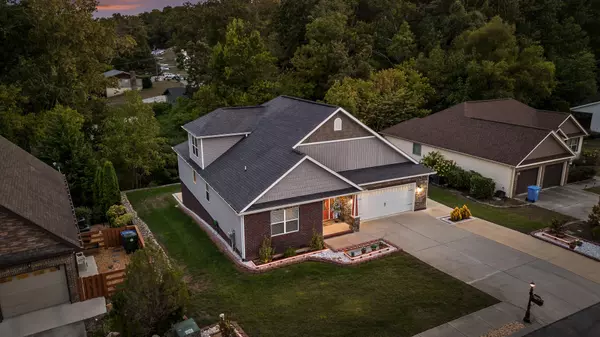$520,000
$525,000
1.0%For more information regarding the value of a property, please contact us for a free consultation.
4 Beds
3 Baths
2,571 SqFt
SOLD DATE : 11/08/2024
Key Details
Sold Price $520,000
Property Type Single Family Home
Sub Type Single Family Residence
Listing Status Sold
Purchase Type For Sale
Square Footage 2,571 sqft
Price per Sqft $202
Subdivision Eagles Landing
MLS Listing ID 2709403
Sold Date 11/08/24
Bedrooms 4
Full Baths 3
HOA Y/N No
Year Built 2015
Annual Tax Amount $3,437
Lot Size 8,712 Sqft
Acres 0.2
Lot Dimensions 75X119.26
Property Description
This stunning home is packed with premium features and offers a perfect blend of comfort, style, and practicality. Nestled in the desirable Eagles Landing neighborhood, just 10 minutes from downtown, the property boasts spacious, light-filled rooms with large picture windows, beautiful hardwood floors, and an open-concept living space. The gourmet chef's kitchen features a generous walk-in pantry, while the master suite includes a luxurious walk-in closet and ensuite. Every bedroom and common area is equipped with ceiling fans, ensuring year-round comfort. Upstairs, you'll find a large fourth bedroom, a third full bath, a cozy den, and two walk-out, fully floored and lit attic spaces, providing exceptional storage. One of these attics has the potential to be transformed into an additional living space, such as a game room or in-law suite. The home also features modern conveniences like a Wi-Fi-enabled smart sprinkler system with dual water meters to reduce sewer costs, an exterior hot water spigot, and an oversized driveway perfect for RV parking. Outdoor spaces are equally impressive, with beautifully designed river rock creek beds, illuminated white rock gardens, a spacious porch beneath the raised wooden deck, and plenty of garage space, complete with a large workbench. The partially finished workshop area includes a subpanel and additional storage in the basement, offering even more functionality. With no HOA and so many thoughtful upgrades, this home is truly a must-see!
Location
State TN
County Hamilton County
Interior
Interior Features High Ceilings, Open Floorplan, Walk-In Closet(s), Primary Bedroom Main Floor, High Speed Internet
Heating Central, Electric
Cooling Central Air, Electric
Flooring Carpet, Finished Wood, Tile
Fireplaces Number 1
Fireplace Y
Appliance Refrigerator, Microwave, Dishwasher
Exterior
Exterior Feature Garage Door Opener
Garage Spaces 2.0
Utilities Available Electricity Available, Water Available
View Y/N false
Roof Type Other
Private Pool false
Building
Lot Description Level, Sloped
Story 2
Sewer Public Sewer
Water Public
Structure Type Other,Brick
New Construction false
Schools
Elementary Schools Alpine Crest Elementary School
Middle Schools Red Bank Middle School
High Schools Red Bank High School
Others
Senior Community false
Read Less Info
Want to know what your home might be worth? Contact us for a FREE valuation!

Our team is ready to help you sell your home for the highest possible price ASAP

© 2025 Listings courtesy of RealTrac as distributed by MLS GRID. All Rights Reserved.
Find out why customers are choosing LPT Realty to meet their real estate needs







