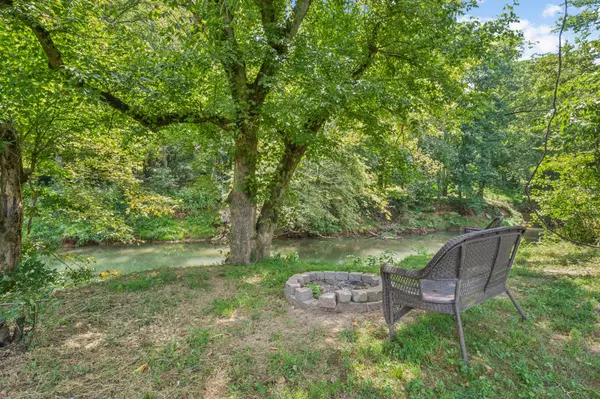$314,000
$317,625
1.1%For more information regarding the value of a property, please contact us for a free consultation.
3 Beds
2 Baths
1,710 SqFt
SOLD DATE : 11/18/2024
Key Details
Sold Price $314,000
Property Type Single Family Home
Sub Type Single Family Residence
Listing Status Sold
Purchase Type For Sale
Square Footage 1,710 sqft
Price per Sqft $183
Subdivision Plantation Estates
MLS Listing ID 2691674
Sold Date 11/18/24
Bedrooms 3
Full Baths 2
HOA Fees $28/mo
HOA Y/N Yes
Year Built 2008
Annual Tax Amount $1,988
Lot Size 10,018 Sqft
Acres 0.23
Lot Dimensions 78x138x107x88
Property Description
Embrace the perfect blend of relaxation and adventure in this beautiful home backing up to the Red River West Fork, if you like to fish or kayak you need to check out this split bedroom ranch style home nestled in a peaceful cul-de-sac, this residence boasts an open floor plan with stunning hardwood floors throughout, complemented by a cozy stone fireplace. The kitchen and bath feature elegant ceramic tiles, while the dedicated laundry room adds convenience. Stainless steel appliances, dishwasher and refrigerator are only 6 months old. HVAC only 4 years old for added peace of mind! The primary bedroom offers a true retreat with dual vanities, two walk-in closets, a separate shower, and a luxurious soaker tub. Entertain guests on your spacious 16x16 deck overlooking a large, privacy fenced backyard, complete with a new 16x12 storage building. Whether you enjoy fishing, kayaking, or simply unwinding at home, this property is your perfect escape.
Location
State TN
County Montgomery County
Rooms
Main Level Bedrooms 3
Interior
Interior Features Ceiling Fan(s), Entry Foyer, Walk-In Closet(s), High Speed Internet
Heating Central
Cooling Central Air
Flooring Finished Wood, Tile
Fireplaces Number 1
Fireplace Y
Appliance Dishwasher, Disposal, Ice Maker, Microwave, Refrigerator, Stainless Steel Appliance(s)
Exterior
Exterior Feature Garage Door Opener, Storage
Garage Spaces 2.0
Utilities Available Water Available
View Y/N true
View River
Roof Type Shingle
Private Pool false
Building
Lot Description Cul-De-Sac, Sloped
Story 1
Sewer Public Sewer
Water Public
Structure Type Brick,Vinyl Siding
New Construction false
Schools
Elementary Schools Hazelwood Elementary
Middle Schools West Creek Middle
High Schools West Creek High
Others
Senior Community false
Read Less Info
Want to know what your home might be worth? Contact us for a FREE valuation!

Our team is ready to help you sell your home for the highest possible price ASAP

© 2025 Listings courtesy of RealTrac as distributed by MLS GRID. All Rights Reserved.
Find out why customers are choosing LPT Realty to meet their real estate needs







