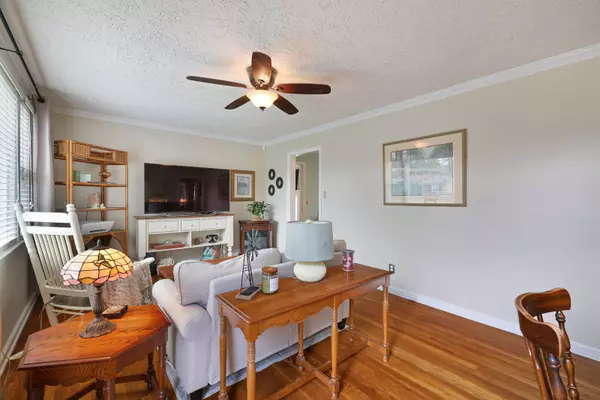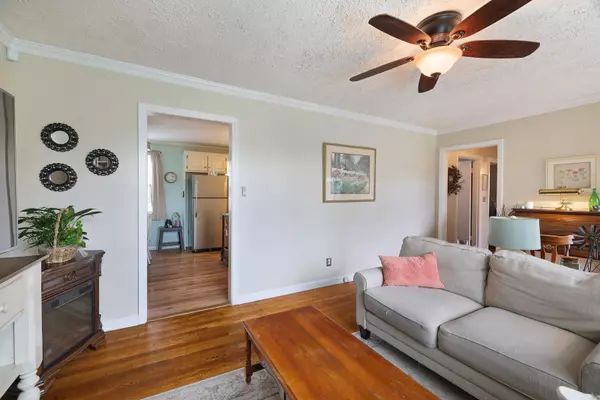$287,000
$284,482
0.9%For more information regarding the value of a property, please contact us for a free consultation.
3 Beds
2 Baths
1,535 SqFt
SOLD DATE : 11/12/2024
Key Details
Sold Price $287,000
Property Type Single Family Home
Sub Type Single Family Residence
Listing Status Sold
Purchase Type For Sale
Square Footage 1,535 sqft
Price per Sqft $186
Subdivision Allen Park
MLS Listing ID 2708263
Sold Date 11/12/24
Bedrooms 3
Full Baths 2
HOA Y/N No
Year Built 1953
Annual Tax Amount $1,409
Lot Size 0.370 Acres
Acres 0.37
Property Description
Welcome to 136 Allenwood Dr, a charming all-brick ranch home in a quiet and desirable area of Clarksville, TN. Step inside this beautifully maintained 3-bedroom home and find a cozy living room with hardwood floors that flows into the updated kitchen, featuring white cabinets and newer stainless steel appliances. Just off the kitchen is a flexible tile-floored area, perfect for a den or additional living space. The two guest bedrooms share a hallway bathroom with delightful vintage charm and a convenient walk-in tub. The primary bedroom offers 3 (yes, 3!!) closets, and the primary bath is a HUGE, completely updated retreat with a soaking tub, walk-in shower, and split dual vanities. Large fully fenced yard with shed and nice brick patio provide space for outdoor enjoyment, and the added oversized parking pad provides ample space for multiple vehicles. Whole house generator too!! This home truly combines charm with convenience—welcome home!
Location
State TN
County Montgomery County
Rooms
Main Level Bedrooms 3
Interior
Interior Features Ceiling Fan(s), Storage
Heating Central, Natural Gas
Cooling Central Air, Electric
Flooring Finished Wood, Laminate, Tile
Fireplace N
Appliance Disposal, Microwave, Refrigerator
Exterior
Exterior Feature Storage
Utilities Available Electricity Available, Water Available
View Y/N false
Roof Type Shingle
Private Pool false
Building
Lot Description Level
Story 1
Sewer Public Sewer
Water Public
Structure Type Brick,Vinyl Siding
New Construction false
Schools
Elementary Schools Moore Elementary
Middle Schools Rossview Middle
High Schools Rossview High
Others
Senior Community false
Read Less Info
Want to know what your home might be worth? Contact us for a FREE valuation!

Our team is ready to help you sell your home for the highest possible price ASAP

© 2025 Listings courtesy of RealTrac as distributed by MLS GRID. All Rights Reserved.
Find out why customers are choosing LPT Realty to meet their real estate needs







