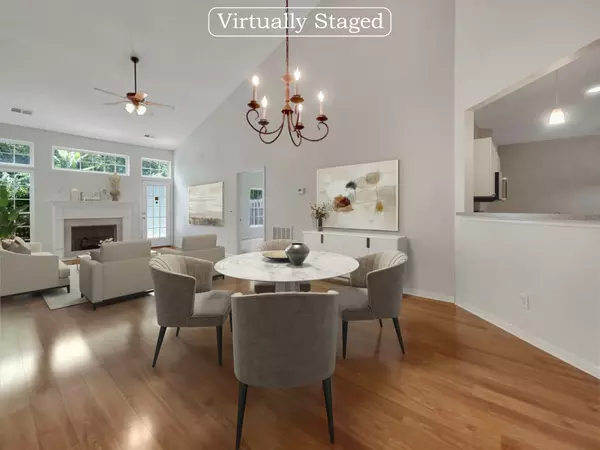$444,000
$444,000
For more information regarding the value of a property, please contact us for a free consultation.
3 Beds
3 Baths
2,138 SqFt
SOLD DATE : 12/06/2024
Key Details
Sold Price $444,000
Property Type Townhouse
Sub Type Townhouse
Listing Status Sold
Purchase Type For Sale
Square Footage 2,138 sqft
Price per Sqft $207
Subdivision West Park
MLS Listing ID 2677151
Sold Date 12/06/24
Bedrooms 3
Full Baths 2
Half Baths 1
HOA Fees $240/mo
HOA Y/N Yes
Year Built 2006
Annual Tax Amount $2,498
Lot Size 1,742 Sqft
Acres 0.04
Property Description
Seller may consider buyer concessions if made in an offer. Welcome to this stunning property, where you'll immediately be greeted by the cozy allure of a fireplace upon entering. The tasteful neutral color scheme throughout the house creates a warm and inviting atmosphere. The kitchen, the heart of the home, features a convenient island, stylish accent backsplash, and all stainless steel appliances, making it a delightful space for culinary enthusiasts. Upstairs, the primary bedroom offers a walk-in closet for ample storage. The primary bathroom is a sanctuary with double sinks, a separate tub, and a shower, perfect for a spa-like experience in your daily routine. Additional updates include fresh paint throughout and partial flooring replacement, ensuring a clean and fresh living environment. Don't miss out on this beautiful home that blends luxury and comfort seamlessly!This home has been virtually staged to illustrate its potential.
Location
State TN
County Davidson County
Rooms
Main Level Bedrooms 1
Interior
Interior Features Primary Bedroom Main Floor
Heating Central
Cooling Central Air
Flooring Carpet, Finished Wood, Vinyl
Fireplace N
Appliance Dishwasher, Microwave
Exterior
Garage Spaces 2.0
Utilities Available Water Available
View Y/N false
Private Pool false
Building
Story 2
Sewer Public Sewer
Water Private
Structure Type Brick,Vinyl Siding
New Construction false
Schools
Elementary Schools Gower Elementary
Middle Schools H. G. Hill Middle
High Schools James Lawson High School
Others
Senior Community false
Read Less Info
Want to know what your home might be worth? Contact us for a FREE valuation!

Our team is ready to help you sell your home for the highest possible price ASAP

© 2025 Listings courtesy of RealTrac as distributed by MLS GRID. All Rights Reserved.
Find out why customers are choosing LPT Realty to meet their real estate needs







