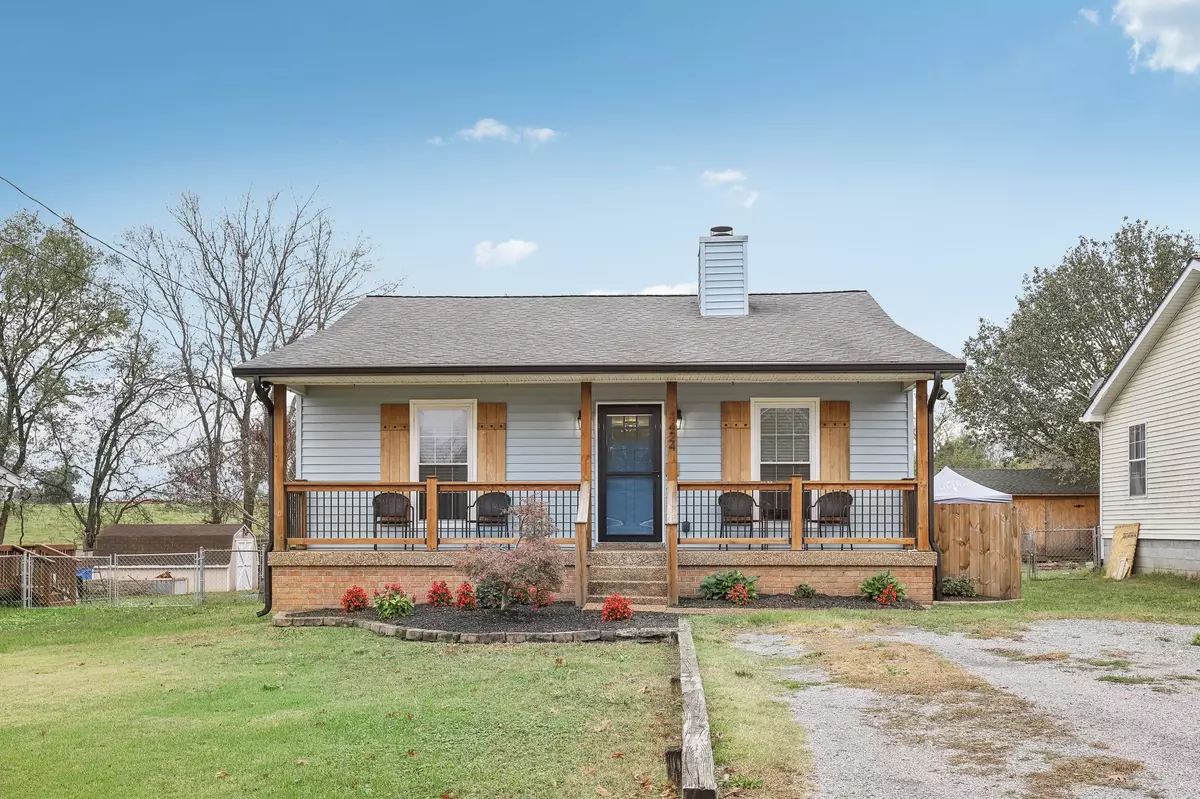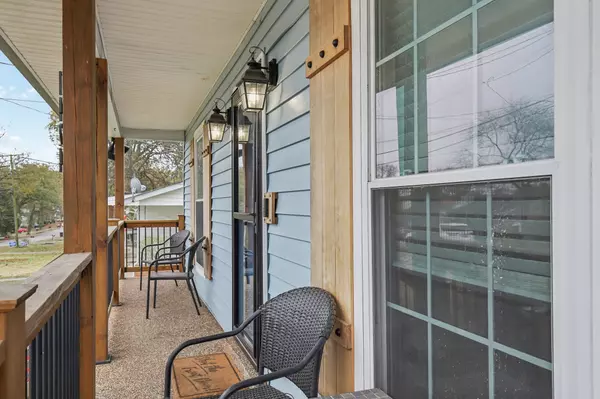$350,000
$350,000
For more information regarding the value of a property, please contact us for a free consultation.
3 Beds
2 Baths
1,110 SqFt
SOLD DATE : 12/18/2024
Key Details
Sold Price $350,000
Property Type Single Family Home
Sub Type Single Family Residence
Listing Status Sold
Purchase Type For Sale
Square Footage 1,110 sqft
Price per Sqft $315
Subdivision Nawakwa Hills Powwow
MLS Listing ID 2759547
Sold Date 12/18/24
Bedrooms 3
Full Baths 2
HOA Y/N No
Year Built 1988
Annual Tax Amount $1,743
Lot Size 7,840 Sqft
Acres 0.18
Lot Dimensions 50 X 149
Property Description
This beautifully updated 3-bedroom, 2-bathroom home is a true gem! Renovated in 2020, it boasts high-end finishes throughout, creating a stylish and modern living space. The heart of the home is the chef-inspired kitchen, featuring all-new custom cabinetry, sleek quartz countertops, a subway tile backsplash, a farmhouse sink, and brand-new stainless steel appliances—perfect for cooking and entertaining. Rich hardwood floors flow throughout the main living areas and the living room is centered around a charming brick fireplace with a classic wood mantle and shiplap accents, adding warmth and character to an already cozy space! The newly remodeled bathroom, showcases beautiful tile work, modern fixtures, and a stylish vanity offering a spa-like retreat. Fully fenced backyard and just minutes from all that Nashville has to offer, including shopping, dining, and entertainment. Don't miss your chance to own this meticulously updated home in an unbeatable location!
Location
State TN
County Davidson County
Rooms
Main Level Bedrooms 3
Interior
Interior Features Ceiling Fan(s), Pantry
Heating Central
Cooling Central Air
Flooring Finished Wood, Tile
Fireplaces Number 1
Fireplace Y
Appliance Dishwasher
Exterior
Exterior Feature Storage
Utilities Available Water Available
View Y/N false
Roof Type Asphalt
Private Pool false
Building
Lot Description Level
Story 1
Sewer Public Sewer
Water Public
Structure Type Frame,Vinyl Siding
New Construction false
Schools
Elementary Schools Neely'S Bend Elementary
Middle Schools Neely'S Bend Middle
High Schools Hunters Lane Comp High School
Others
Senior Community false
Read Less Info
Want to know what your home might be worth? Contact us for a FREE valuation!

Our team is ready to help you sell your home for the highest possible price ASAP

© 2025 Listings courtesy of RealTrac as distributed by MLS GRID. All Rights Reserved.
Find out why customers are choosing LPT Realty to meet their real estate needs







