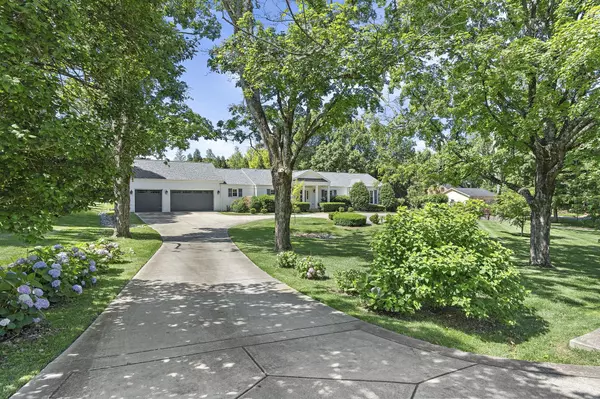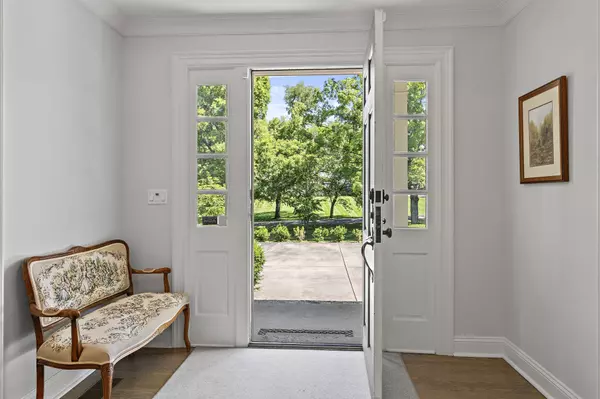$2,500,000
$2,599,000
3.8%For more information regarding the value of a property, please contact us for a free consultation.
4 Beds
5 Baths
4,462 SqFt
SOLD DATE : 12/19/2024
Key Details
Sold Price $2,500,000
Property Type Single Family Home
Sub Type Single Family Residence
Listing Status Sold
Purchase Type For Sale
Square Footage 4,462 sqft
Price per Sqft $560
Subdivision Woodmont Estates
MLS Listing ID 2693630
Sold Date 12/19/24
Bedrooms 4
Full Baths 4
Half Baths 1
HOA Y/N No
Year Built 1948
Annual Tax Amount $10,936
Lot Size 0.950 Acres
Acres 0.95
Lot Dimensions 200 X 237
Property Description
A Chance to Own a Home at the Sought after Nashville, First Subdivision-Woodmont Estate-Designed by World Renowned Architects, The Olmsted Brothers, whose work includes: New York Central Park, Biltmore Estate, & More! Total Renovation down to Studs in 2017. Sitting on Acre w/the convenience to walk to Green Hills Restaurants & Shopping. This North Facing Meticulously Maintained Home is Filled w/Natural Light has original White Oak Flooring throughout. Breakfast Room w/ Built-in Bar/Cabinet & Wine Refrigerator, combined w/Modern Kitchen, which has Large Island & Stainless Steel Appliances, Large Pantry & Tons of Storage Space & Cabinets in Kitchen. Two Original Wood-Burning Fireplaces Restored. Large, Formal Dining Room Perfect for Hosting. Primary Suite is a Sanctuary for Relaxation—Primary Bath: Double Vanities, Soaking Tub, & Walk-in Shower. Two Additional Bedrooms w/En Suite Baths. 4th Guest Bedroom w/ Hall Full Bath. Lush Backyard w/Room for Pool. Live on a Tree-Lined, Quiet Street
Location
State TN
County Davidson County
Rooms
Main Level Bedrooms 4
Interior
Interior Features Ceiling Fan(s), Entry Foyer, Extra Closets, Pantry, Walk-In Closet(s), Kitchen Island
Heating Central, Natural Gas
Cooling Central Air, Electric
Flooring Finished Wood, Tile
Fireplaces Number 2
Fireplace Y
Appliance Dishwasher, Dryer, Microwave, Refrigerator, Washer
Exterior
Exterior Feature Garage Door Opener
Garage Spaces 4.0
Utilities Available Electricity Available, Water Available
View Y/N false
Private Pool false
Building
Story 1
Sewer Public Sewer
Water Public
Structure Type Brick,Wood Siding
New Construction false
Schools
Elementary Schools Julia Green Elementary
Middle Schools John Trotwood Moore Middle
High Schools Hillsboro Comp High School
Others
Senior Community false
Read Less Info
Want to know what your home might be worth? Contact us for a FREE valuation!

Our team is ready to help you sell your home for the highest possible price ASAP

© 2025 Listings courtesy of RealTrac as distributed by MLS GRID. All Rights Reserved.
Find out why customers are choosing LPT Realty to meet their real estate needs







