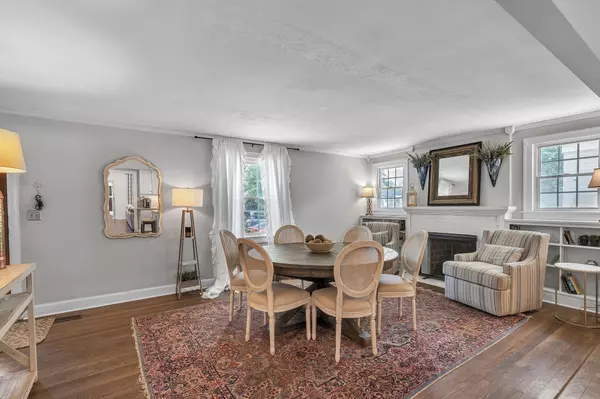$1,450,000
$1,500,000
3.3%For more information regarding the value of a property, please contact us for a free consultation.
6 Beds
3 Baths
3,307 SqFt
SOLD DATE : 12/30/2024
Key Details
Sold Price $1,450,000
Property Type Single Family Home
Sub Type Single Family Residence
Listing Status Sold
Purchase Type For Sale
Square Footage 3,307 sqft
Price per Sqft $438
Subdivision Oak Hill
MLS Listing ID 2682570
Sold Date 12/30/24
Bedrooms 6
Full Baths 3
HOA Y/N No
Year Built 1950
Annual Tax Amount $4,967
Lot Size 0.690 Acres
Acres 0.69
Lot Dimensions 100 X 300
Property Description
Nestled in a sought-after neighborhood, this charming cottage occupies a spacious, level lot adorned with shade trees and highlights an inviting inground pool alongside a separate hot tub. Recent upgrades include a new pump and a modern cartridge filter system for the pool, ensuring efficiency and minimal upkeep. Indoors, the home boasts expansive living spaces, perfect for year-round entertaining. The open-concept kitchen features an oversized island, abundant cabinet space, and upgraded granite countertops, creating a stylish focal point. Its advantageous location offers access to nearby shops, downtown conveniences, and top-tier schools, seamlessly blending suburban tranquility with urban accessibility. Moreover, the HVAC system installed just six years ago with new ductwork and updated electrical and plumbing systems further elevates the property's appeal and functionality.
Location
State TN
County Davidson County
Rooms
Main Level Bedrooms 4
Interior
Interior Features Ceiling Fan(s), Pantry, Walk-In Closet(s), Primary Bedroom Main Floor, Kitchen Island
Heating Natural Gas
Cooling Central Air
Flooring Carpet, Finished Wood, Tile
Fireplaces Number 1
Fireplace Y
Appliance Dishwasher
Exterior
Exterior Feature Storage
Pool In Ground
Utilities Available Natural Gas Available, Water Available
View Y/N false
Roof Type Shingle
Private Pool true
Building
Lot Description Level
Story 2
Sewer Public Sewer
Water Public
Structure Type Hardboard Siding,Brick
New Construction false
Schools
Elementary Schools Percy Priest Elementary
Middle Schools John Trotwood Moore Middle
High Schools Hillsboro Comp High School
Others
Senior Community false
Read Less Info
Want to know what your home might be worth? Contact us for a FREE valuation!

Our team is ready to help you sell your home for the highest possible price ASAP

© 2025 Listings courtesy of RealTrac as distributed by MLS GRID. All Rights Reserved.
Find out why customers are choosing LPT Realty to meet their real estate needs







