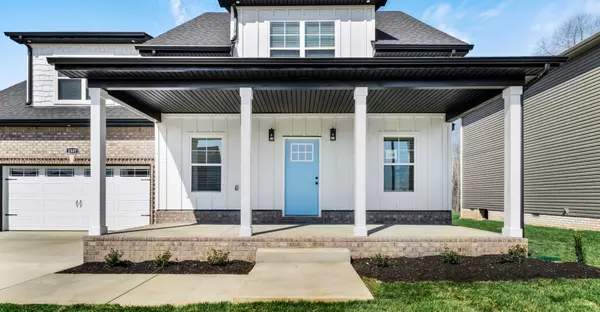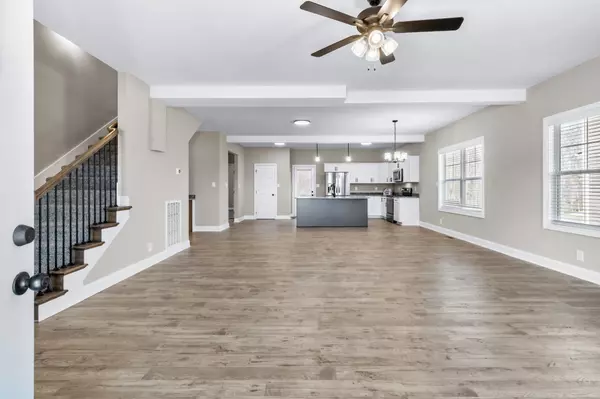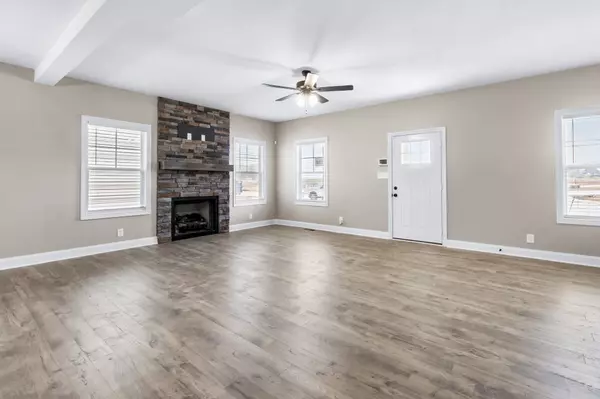$399,900
$399,900
For more information regarding the value of a property, please contact us for a free consultation.
3 Beds
3 Baths
3,089 SqFt
SOLD DATE : 12/31/2024
Key Details
Sold Price $399,900
Property Type Single Family Home
Sub Type Single Family Residence
Listing Status Sold
Purchase Type For Sale
Square Footage 3,089 sqft
Price per Sqft $129
Subdivision Anderson Place
MLS Listing ID 2698527
Sold Date 12/31/24
Bedrooms 3
Full Baths 2
Half Baths 1
HOA Y/N No
Year Built 2024
Annual Tax Amount $3,000
Property Description
New Construction- The Nora Belle Floor Plan! Completely open concept with the primary bedroom downstairs. Primary bedroom has a trey ceiling, huge WIC, double vanity, tile shower, and soaking tub. Large LR with a fireplace that flows straight to dining room and kitchen. Kitchen features SS appliances, granite countertops, a WIC pantry, and an island! Laundry is conveniently located downstairs. Upstairs you'll find two guest bedrooms with large WIC closets, a bathroom and HUGE bonus room. LVP Flooring in living room and kitchen with carpet in all bedrooms and tile in wet areas. Covered front porch and deck! NO BACKYARD NEIGHBORS or HOA. $15,000 in Concessions with FPO!
Location
State TN
County Montgomery County
Rooms
Main Level Bedrooms 1
Interior
Interior Features Air Filter, Ceiling Fan(s), Pantry, Storage, Walk-In Closet(s), Primary Bedroom Main Floor
Heating Central
Cooling Central Air
Flooring Carpet, Tile, Vinyl
Fireplaces Number 1
Fireplace Y
Appliance Dishwasher, Disposal, Microwave
Exterior
Exterior Feature Garage Door Opener
Garage Spaces 2.0
Utilities Available Water Available
View Y/N false
Roof Type Shingle
Private Pool false
Building
Story 2
Sewer Public Sewer
Water Public
Structure Type Brick,Vinyl Siding
New Construction true
Schools
Elementary Schools Hazelwood Elementary
Middle Schools Northeast Middle
High Schools Northeast High School
Others
Senior Community false
Read Less Info
Want to know what your home might be worth? Contact us for a FREE valuation!

Our team is ready to help you sell your home for the highest possible price ASAP

© 2025 Listings courtesy of RealTrac as distributed by MLS GRID. All Rights Reserved.
Find out why customers are choosing LPT Realty to meet their real estate needs







