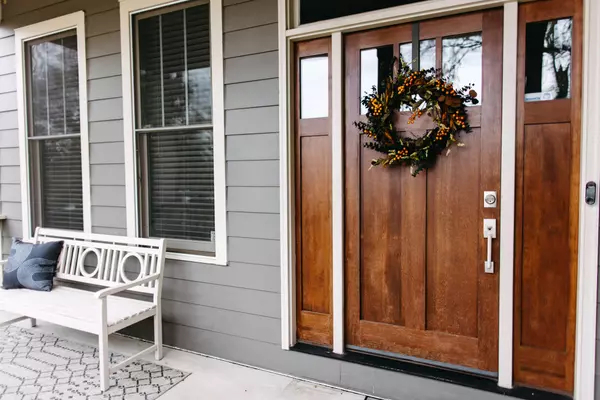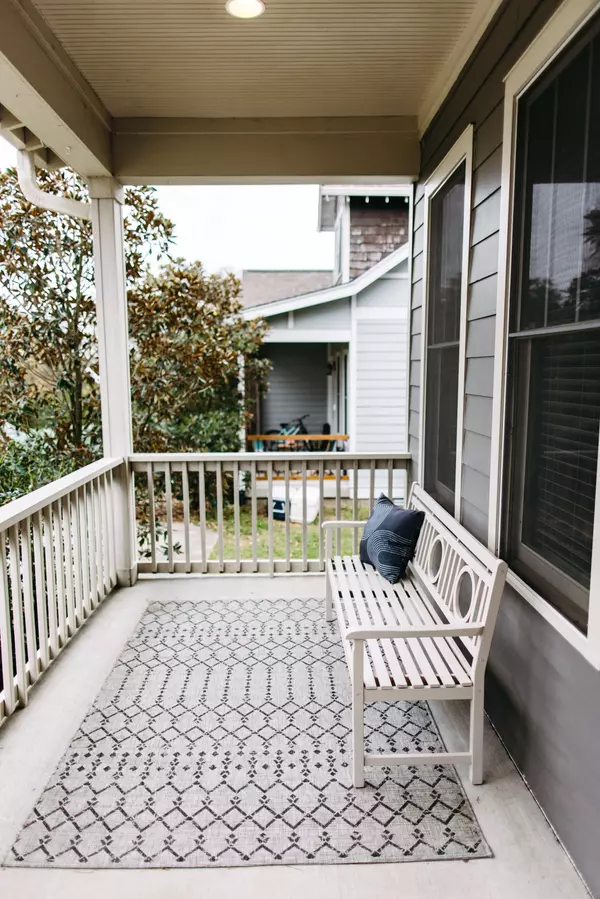$743,000
$774,000
4.0%For more information regarding the value of a property, please contact us for a free consultation.
3 Beds
3 Baths
2,639 SqFt
SOLD DATE : 01/02/2025
Key Details
Sold Price $743,000
Property Type Single Family Home
Sub Type Horizontal Property Regime - Detached
Listing Status Sold
Purchase Type For Sale
Square Footage 2,639 sqft
Price per Sqft $281
Subdivision Porter Heights
MLS Listing ID 2764178
Sold Date 01/02/25
Bedrooms 3
Full Baths 2
Half Baths 1
HOA Y/N No
Year Built 2014
Annual Tax Amount $4,181
Lot Size 7,405 Sqft
Acres 0.17
Property Description
Nestled in the heart of East Nashville, this beautiful Craftsman home boasts a prime location that offers easy access to everything that makes the east side such a great place to live. Gorgeous new appliances in an open kitchen with plenty of pantry space. Tall ceilings and hardwood floors throughout. TONS of storage! Every bedroom has a walk in closet, there's easy walk-in attic storage, and built ins just where you need them. Large primary suite and light filled office on the main floor. Large rec room with reading nook upstairs. Welcoming covered porch up front, private deck in the back overlooking the large fenced in back yard.
Location
State TN
County Davidson County
Rooms
Main Level Bedrooms 1
Interior
Interior Features Extra Closets, High Ceilings, Open Floorplan, Pantry, Storage, Walk-In Closet(s), Primary Bedroom Main Floor, Kitchen Island
Heating Central
Cooling Central Air
Flooring Finished Wood
Fireplace N
Appliance Dishwasher, Disposal, Microwave, Refrigerator, Stainless Steel Appliance(s)
Exterior
Exterior Feature Irrigation System, Storage
Utilities Available Water Available
View Y/N false
Private Pool false
Building
Story 2
Sewer Public Sewer
Water Public
Structure Type Fiber Cement
New Construction false
Schools
Elementary Schools Rosebank Elementary
Middle Schools Stratford Stem Magnet School Lower Campus
High Schools Stratford Stem Magnet School Upper Campus
Others
Senior Community false
Read Less Info
Want to know what your home might be worth? Contact us for a FREE valuation!

Our team is ready to help you sell your home for the highest possible price ASAP

© 2025 Listings courtesy of RealTrac as distributed by MLS GRID. All Rights Reserved.
Find out why customers are choosing LPT Realty to meet their real estate needs







