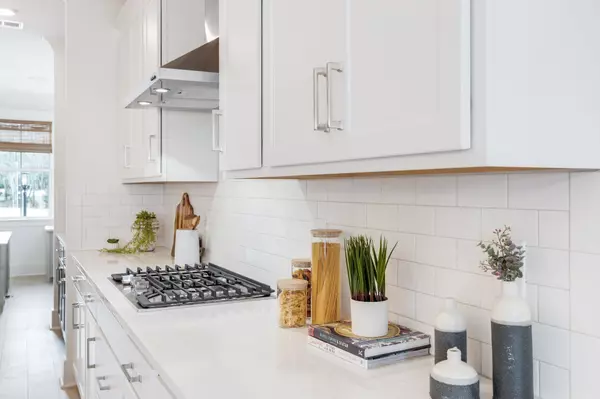$699,990
$699,990
For more information regarding the value of a property, please contact us for a free consultation.
5 Beds
4 Baths
3,045 SqFt
SOLD DATE : 01/02/2025
Key Details
Sold Price $699,990
Property Type Single Family Home
Sub Type Single Family Residence
Listing Status Sold
Purchase Type For Sale
Square Footage 3,045 sqft
Price per Sqft $229
Subdivision Goodwin Farms
MLS Listing ID 2761037
Sold Date 01/02/25
Bedrooms 5
Full Baths 3
Half Baths 1
HOA Fees $70/mo
HOA Y/N Yes
Year Built 2024
Annual Tax Amount $3,500
Lot Size 0.480 Acres
Acres 0.48
Property Description
MOVE IN READY! This BEAUTIFUL Designer home in WILLIAMSON County is MOVE IN READY FOR THE HOLIDAYS! It has a private backyard with Mature Trees! This LOCKWOOD has 5 bedrooms with 9' ceilings & 8' Front Door, Covered Porch and a Gourmet Kitchen! The main floor OWNER'S BATH has a 5' Walk in Shower. INCLUDED FEATURES are: Casing around all doors, Crown Molding in Great Room, Kitchen, Breakfast room, Dining Room and Owner's Suite, Tiled floors in all Full Baths & Laundry room, Solid Oak stair treads and Soft-Close Kitchen Cabinets and SO much More! Sodded front yard with irrigation, tankless hot water. Come out and see this EXCITING NEW BOUTIQUE Community! Bicycling, fishing, horseback riding, trail walking and much, much more is offered at Bowie Park, located in the center of Fairview. Listed price is base price, plus lot premium and Structural & Design added by PROFESSIONAL DESIGNERS.
Location
State TN
County Williamson County
Rooms
Main Level Bedrooms 1
Interior
Interior Features Ceiling Fan(s), Entry Foyer, High Ceilings, Open Floorplan, Pantry, Walk-In Closet(s), High Speed Internet, Kitchen Island
Heating Natural Gas
Cooling Central Air
Flooring Carpet, Tile
Fireplaces Number 1
Fireplace Y
Appliance Dishwasher, Disposal, Microwave
Exterior
Exterior Feature Garage Door Opener, Irrigation System
Garage Spaces 2.0
Utilities Available Natural Gas Available, Water Available
View Y/N false
Private Pool false
Building
Lot Description Private
Story 2
Sewer Public Sewer
Water Private
Structure Type Fiber Cement,Brick
New Construction true
Schools
Elementary Schools Westwood Elementary School
Middle Schools Fairview Middle School
High Schools Fairview High School
Others
HOA Fee Include Maintenance Grounds
Senior Community false
Read Less Info
Want to know what your home might be worth? Contact us for a FREE valuation!

Our team is ready to help you sell your home for the highest possible price ASAP

© 2025 Listings courtesy of RealTrac as distributed by MLS GRID. All Rights Reserved.
Find out why customers are choosing LPT Realty to meet their real estate needs







