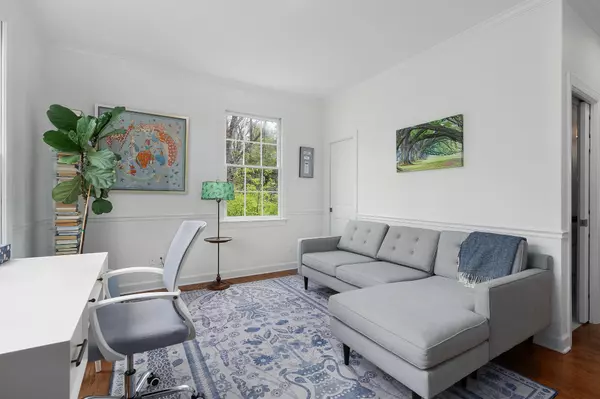$1,117,500
$1,195,000
6.5%For more information regarding the value of a property, please contact us for a free consultation.
5 Beds
5 Baths
4,670 SqFt
SOLD DATE : 01/03/2025
Key Details
Sold Price $1,117,500
Property Type Single Family Home
Listing Status Sold
Purchase Type For Sale
Square Footage 4,670 sqft
Price per Sqft $239
MLS Listing ID 2649231
Sold Date 01/03/25
Bedrooms 5
Full Baths 4
Half Baths 1
HOA Y/N No
Year Built 1988
Annual Tax Amount $7,551
Lot Size 0.980 Acres
Acres 0.98
Lot Dimensions 172.65X334.72
Property Description
5 bedroom, 4.5 bath home on a .98 acre +/- lot in the heart of Lookout Mountain, TN within walking distance of Lookout Mtn Elementary School, the Commons playground and sports fields, the quaint business district and only 15 minutes from downtown Chattanooga. Situated at the end of a quiet cul-de-sac, the home has a natural, treehouse-like setting and enjoys winter mountain views and lush summer privacy. The exterior boasts a wood siding and mountain stone exterior, a rocking chair covered front porch and plenty of off-street parking. Your tour of the main level starts with the 2-story foyer that has access to the formal dining room on one side and the office and powder room on the other. The heart of the home is the kitchen, breakfast area and great room with access to the back decks providing a nice flow for everyday living and entertaining. The great room has a gas fireplace with stone surround, large casement windows for expansive views of the backyard forest and beyond, and built-in display cabinetry. The breakfast area has a vaulted ceiling and skylights. The kitchen has a large center island with seating, soft-close cabinetry, subway glass tile backsplash, under cabinet lighting, stainless steel appliances including Thermador double wall ovens, a gas cooktop, a Subzero refrigerator, a beverage fridge, and an exceptional combination laundry room/pantry. The original garage was converted to a bonus room and is currently being utilized as a media/rec room with a projector and large screen. Head upstairs where you will find 4 of the 5 bedrooms, including the primary suite which has a double-sided walk-in closet and the primary bath with separate marble vanities, a water closet, jetted tub and a shower with 2 shower heads and body sprays. There is an additional suite with a private bath at the other end of the hall, plus 2 middle bedrooms that share the use of the hall bath that also has separate vanities and a tub/shower combo with tile surround.
Location
State TN
County Hamilton County
Interior
Interior Features Entry Foyer, Open Floorplan, Walk-In Closet(s)
Heating Central, Electric, Natural Gas
Cooling Central Air, Electric
Flooring Carpet, Finished Wood, Tile, Other
Fireplaces Number 1
Fireplace Y
Appliance Refrigerator, Microwave, Disposal, Dishwasher
Exterior
Exterior Feature Irrigation System
Utilities Available Electricity Available, Water Available
View Y/N false
Roof Type Metal
Private Pool false
Building
Lot Description Wooded, Cul-De-Sac, Other
Story 3
Sewer Public Sewer
Water Public
Structure Type Stone,Other
New Construction false
Schools
Elementary Schools Lookout Mountain Elementary School
Middle Schools Lookout Valley Middle / High School
High Schools Lookout Valley Middle / High School
Others
Senior Community false
Read Less Info
Want to know what your home might be worth? Contact us for a FREE valuation!

Our team is ready to help you sell your home for the highest possible price ASAP

© 2025 Listings courtesy of RealTrac as distributed by MLS GRID. All Rights Reserved.
Find out why customers are choosing LPT Realty to meet their real estate needs







