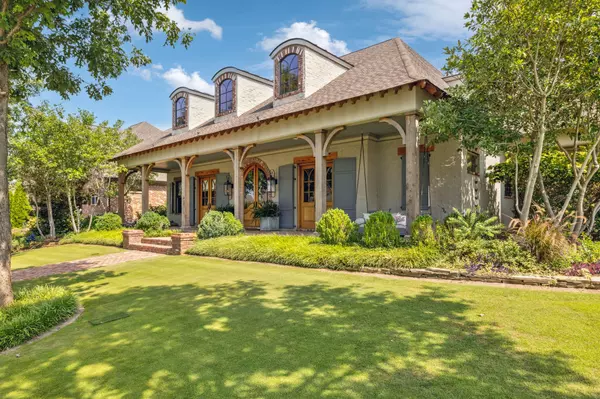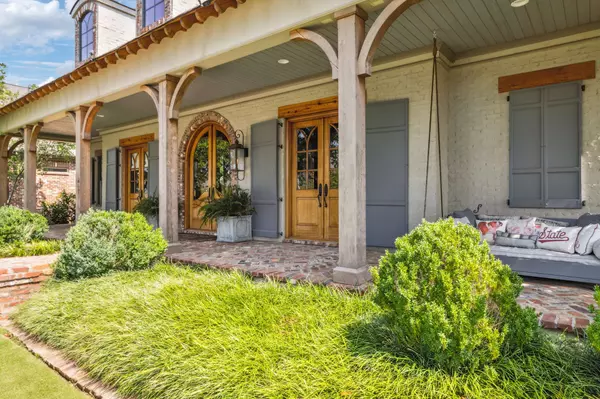$1,900,000
$1,975,000
3.8%For more information regarding the value of a property, please contact us for a free consultation.
4 Beds
5 Baths
5,295 SqFt
SOLD DATE : 01/03/2025
Key Details
Sold Price $1,900,000
Property Type Single Family Home
Sub Type Single Family Residence
Listing Status Sold
Purchase Type For Sale
Square Footage 5,295 sqft
Price per Sqft $358
Subdivision Puckett Station Sec
MLS Listing ID 2758767
Sold Date 01/03/25
Bedrooms 4
Full Baths 3
Half Baths 2
HOA Fees $58/qua
HOA Y/N Yes
Year Built 2014
Annual Tax Amount $9,635
Lot Size 0.430 Acres
Acres 0.43
Property Description
Welcome to 1116 Tiberius Way! This stunning home offers an impressive 5,295 square feet of living space. This exquisite house is a perfect blend of elegance and modern comfort. As you enter, you'll be captivated by the high ceilings adorned with beautiful crown moldings and the charm of exposed brick. The main floor features a spacious primary bedroom with an expansive walk-in closet and an en-suite bathroom. The formal dining room and home office provide ample space for both entertaining and productivity. The gourmet kitchen is a chef's dream, equipped with a gas stove, double oven, refrigerator, dishwasher, and a range hood. The granite countertops, island kitchen, breakfast bar, and pantry offer both functionality and style. The living area includes built-in features and a cozy fireplace, perfect for relaxing evenings. The secret bunker room provides additional living and also acts as a storm shelter. Step outside to enjoy the serene backyard and patio, ideal for outdoor gatherings and relaxation. The attached and detached garage ensure comfort and convenience year-round. Don't miss the opportunity to own this extraordinary home with its distinctive architectural elements and luxurious amenities. Schedule a viewing today and experience the elegance for yourself!
Location
State TN
County Rutherford County
Rooms
Main Level Bedrooms 1
Interior
Interior Features Built-in Features, Ceiling Fan(s), Extra Closets, High Ceilings, Pantry, Walk-In Closet(s), Primary Bedroom Main Floor, Kitchen Island
Heating Central
Cooling Central Air
Flooring Carpet, Finished Wood, Tile
Fireplaces Number 3
Fireplace Y
Appliance Dishwasher, Microwave, Refrigerator
Exterior
Exterior Feature Irrigation System
Garage Spaces 4.0
Utilities Available Water Available
View Y/N false
Private Pool false
Building
Story 3
Sewer Public Sewer
Water Public
Structure Type Brick
New Construction false
Schools
Elementary Schools Blackman Elementary School
Middle Schools Blackman Middle School
High Schools Blackman High School
Others
HOA Fee Include Recreation Facilities
Senior Community false
Read Less Info
Want to know what your home might be worth? Contact us for a FREE valuation!

Our team is ready to help you sell your home for the highest possible price ASAP

© 2025 Listings courtesy of RealTrac as distributed by MLS GRID. All Rights Reserved.
Find out why customers are choosing LPT Realty to meet their real estate needs







