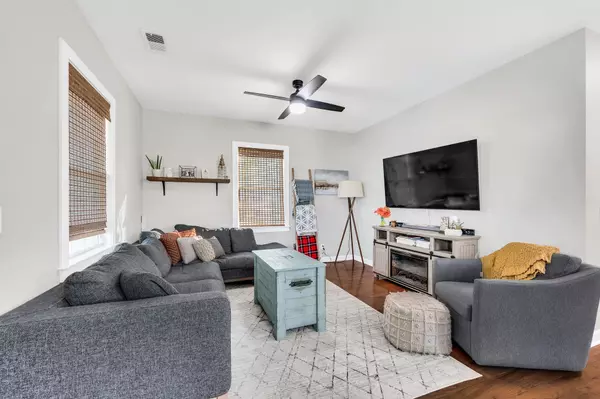$440,000
$445,000
1.1%For more information regarding the value of a property, please contact us for a free consultation.
3 Beds
2 Baths
1,183 SqFt
SOLD DATE : 12/30/2024
Key Details
Sold Price $440,000
Property Type Single Family Home
Sub Type Single Family Residence
Listing Status Sold
Purchase Type For Sale
Square Footage 1,183 sqft
Price per Sqft $371
Subdivision West Nashville
MLS Listing ID 2759435
Sold Date 12/30/24
Bedrooms 3
Full Baths 2
HOA Y/N No
Year Built 2013
Annual Tax Amount $2,558
Lot Size 5,662 Sqft
Acres 0.13
Lot Dimensions 40 X 140
Property Description
Step into your dream home less than 10 minutes from downtown Nashville! This adorable single-family home is perfectly located within walking distance of Retrograde Coffee, A-ROI by Smiley Thai, One City with Avo, Sand Bar and everything else West Nashville has to offer. Close to Sylvan Supply, L&L Market, The Richland Farmer's Market, and so much more! The current owners love to walk, run, and bike in this friendly area with great neighbors and fantastic proximity to Sylvan Park and The Nations! Inside you'll find 3 bedrooms, 2 bathrooms, a modern kitchen with granite countertops, and an open floor plan that's perfect for entertaining. Outside, relax in your fully fenced backyard with an electric retractable gate for private parking. Enjoy the convenience and beauty of a corner lot. An investment dream within an area offering amazing amenities and room for growth. CrossCountry Mortgage lender incentive of 1% ($4,500) to be used by a buyer towards closing costs, lender fees, etc. if you close with Team Cook!
Location
State TN
County Davidson County
Rooms
Main Level Bedrooms 3
Interior
Interior Features Ceiling Fan(s), Open Floorplan
Heating Central, Electric
Cooling Central Air, Electric
Flooring Finished Wood, Vinyl
Fireplace N
Appliance Dishwasher, Disposal, Ice Maker, Microwave, Refrigerator, Stainless Steel Appliance(s)
Exterior
Exterior Feature Storage
Utilities Available Electricity Available, Water Available
View Y/N false
Private Pool false
Building
Lot Description Corner Lot, Level
Story 1
Sewer Public Sewer
Water Public
Structure Type Fiber Cement
New Construction false
Schools
Elementary Schools Park Avenue Enhanced Option
Middle Schools Moses Mckissack Middle
High Schools Pearl Cohn Magnet High School
Others
Senior Community false
Read Less Info
Want to know what your home might be worth? Contact us for a FREE valuation!

Our team is ready to help you sell your home for the highest possible price ASAP

© 2025 Listings courtesy of RealTrac as distributed by MLS GRID. All Rights Reserved.
Find out why customers are choosing LPT Realty to meet their real estate needs







