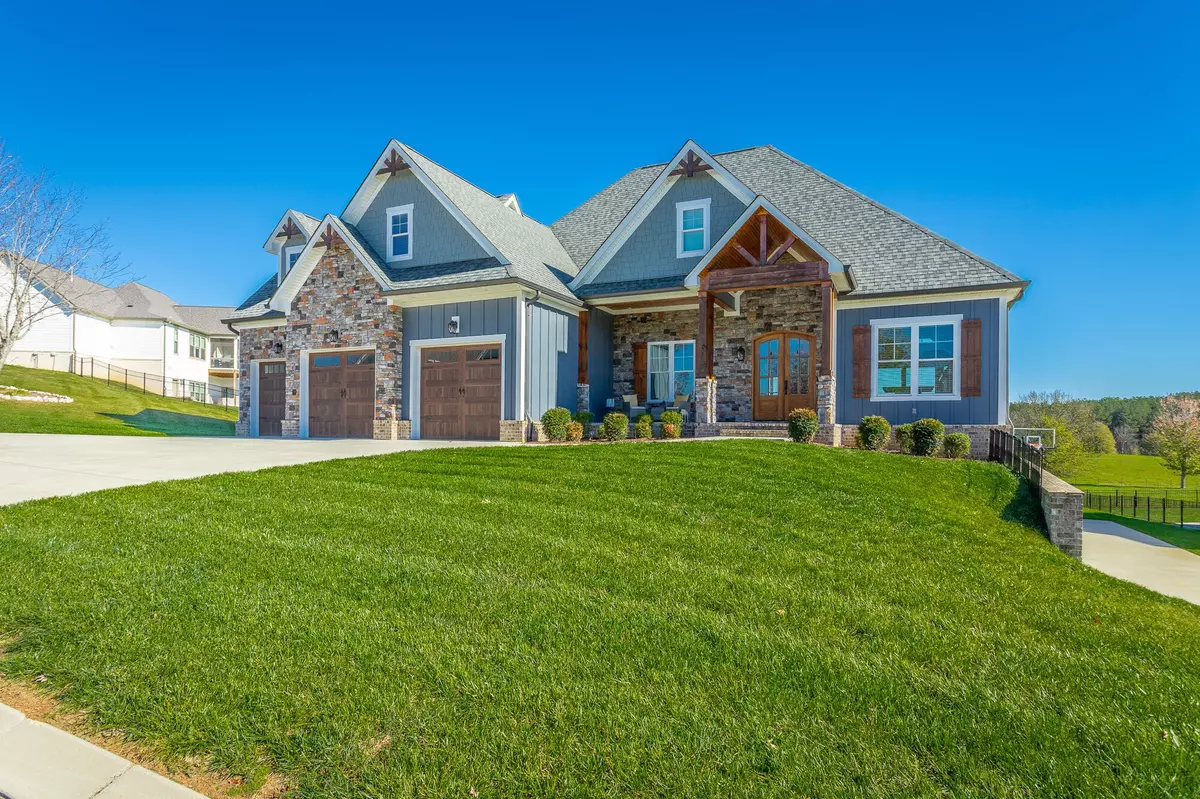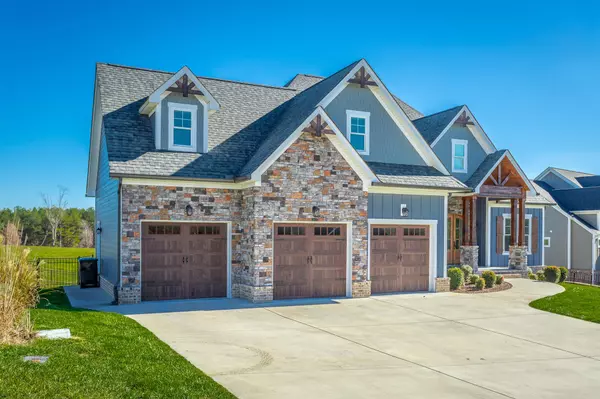$1,037,050
$999,900
3.7%For more information regarding the value of a property, please contact us for a free consultation.
4 Beds
7 Baths
5,164 SqFt
SOLD DATE : 01/06/2025
Key Details
Sold Price $1,037,050
Property Type Single Family Home
Listing Status Sold
Purchase Type For Sale
Square Footage 5,164 sqft
Price per Sqft $200
Subdivision The Farm
MLS Listing ID 2776041
Sold Date 01/06/25
Bedrooms 4
Full Baths 3
Half Baths 4
HOA Y/N No
Year Built 2021
Annual Tax Amount $3,526
Lot Size 0.960 Acres
Acres 0.96
Lot Dimensions 88x323.12
Property Description
Welcome to this exceptional home featuring an open floor perfect for modern living and entertaining. Highlighted by numerous upgrades, a beautifully finished basement, and a private backyard oasis with a sparkling heated pool, the property truly stands out. Relax year-round in the oversized screen porch, with composite decking, ideal for enjoying the outdoors in comfort. With a spacious three car garage on the main level, a basement garage, and close proximity to the lake, this home is a dream come true for outdoor enthusiasts. The main level offers a thoughtfully laid out space, including a formal dining room and a vaulted ceiling living room that showcases a wall of windows and an Anderson sliding door as well as a gas log fireplace flanked by built-ins. The chef's kitchen boasts a walk-in pantry with cabinetry and upgraded appliances including an induction cooktop, cafe-french door double oven, wine fridge, and quartz countertops throughout the entire home. The primary suite provides the ultimate in comfort and convenience with an en-suite featuring his and her vanities, a tile shower and soaking tub. The oversized walk-in closet is a bonus and has convenient access from the en-suite and the laundry room that is equipped with ample cabinet storage and utility sink. A half bath on the main level completes this space. Upstairs, this home offers two bedrooms- both with walk-in closets, that share a Jack N Jill bathroom as well as a bonus room that can easily be used as a third bedroom with room to add a closet, a full bathroom and versatile flex space perfect for a media room or playroom. Additionally, there is a walkin attic providing ample storage space. The finished basement showcases polished concrete floors, high ceilings, a spacious open layout, a storm room, and a convenient half bath. It also includes a private bedroom with a walk-in closet and en-suite bath that is currently functioning as a half bath but is plumbed and ready to be a full bath.
Location
State TN
County Hamilton County
Interior
Interior Features Built-in Features, Ceiling Fan(s), Entry Foyer, High Ceilings, In-Law Floorplan, Open Floorplan, Storage, Walk-In Closet(s), Primary Bedroom Main Floor, High Speed Internet
Heating Electric, Natural Gas
Cooling Central Air
Flooring Carpet, Concrete, Finished Wood, Other
Fireplaces Number 1
Fireplace Y
Appliance Stainless Steel Appliance(s), Microwave, Disposal, Dishwasher
Exterior
Exterior Feature Garage Door Opener, Irrigation System
Garage Spaces 4.0
Pool In Ground
Utilities Available Electricity Available, Water Available
View Y/N false
Roof Type Other
Private Pool true
Building
Lot Description Level, Views, Other
Story 2
Sewer Septic Tank
Water Public
Structure Type Other,Brick
New Construction false
Schools
Elementary Schools Soddy Elementary School
Middle Schools Soddy Daisy Middle School
High Schools Soddy Daisy High School
Others
Senior Community false
Read Less Info
Want to know what your home might be worth? Contact us for a FREE valuation!

Our team is ready to help you sell your home for the highest possible price ASAP

© 2025 Listings courtesy of RealTrac as distributed by MLS GRID. All Rights Reserved.
Find out why customers are choosing LPT Realty to meet their real estate needs







