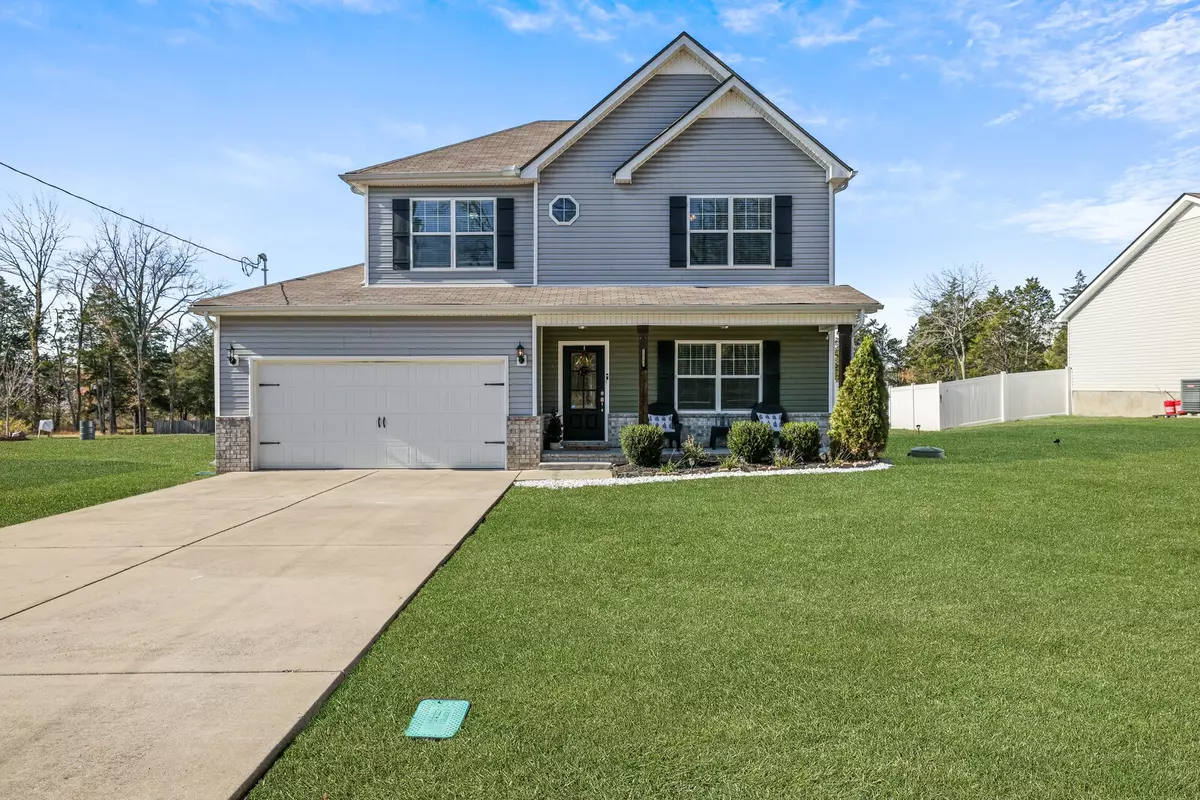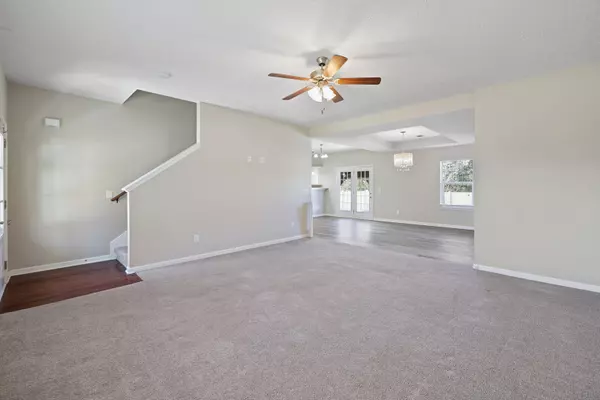$415,000
$415,000
For more information regarding the value of a property, please contact us for a free consultation.
3 Beds
3 Baths
2,026 SqFt
SOLD DATE : 01/07/2025
Key Details
Sold Price $415,000
Property Type Single Family Home
Sub Type Single Family Residence
Listing Status Sold
Purchase Type For Sale
Square Footage 2,026 sqft
Price per Sqft $204
Subdivision Lake Woods Ph 9
MLS Listing ID 2764992
Sold Date 01/07/25
Bedrooms 3
Full Baths 2
Half Baths 1
HOA Y/N No
Year Built 2018
Annual Tax Amount $1,920
Lot Size 0.290 Acres
Acres 0.29
Property Description
Welcome to this charming 3-bedroom, 2.5-bath home in La Vergne! Enjoy the appeal of the inviting covered front porch before continuing inside to find a spacious living room featuring plush carpeting. The dining area, accented by a trey ceiling, seamlessly connects to the kitchen, creating an ideal space for entertaining. The kitchen boasts ample storage with white cabinetry, a functional island, stainless steel appliances, and a bartop for casual dining. Retreat to the primary suite with its elegant trey ceiling and en-suite bathroom, which offers a dual vanity, tub/shower combo, and a walk-in closet. Upstairs, you'll find two additional bedrooms and a shared full bathroom, perfect for family or guests. Outside, enjoy a covered back patio and a fenced-in yard, ideal for relaxing or hosting gatherings. This home is a wonderful blend of comfort and style—don't miss it!
Location
State TN
County Rutherford County
Interior
Interior Features Ceiling Fan(s), Walk-In Closet(s)
Heating Central, Electric
Cooling Central Air, Electric
Flooring Carpet, Finished Wood, Laminate
Fireplace N
Appliance Dishwasher, Disposal, Microwave, Refrigerator
Exterior
Exterior Feature Garage Door Opener
Garage Spaces 2.0
Utilities Available Electricity Available, Water Available
View Y/N false
Roof Type Shingle
Private Pool false
Building
Lot Description Level
Story 2
Sewer Public Sewer
Water Public
Structure Type Brick,Vinyl Siding
New Construction false
Schools
Elementary Schools Lavergne Lake Elementary School
Middle Schools Lavergne Middle School
High Schools Lavergne High School
Others
Senior Community false
Read Less Info
Want to know what your home might be worth? Contact us for a FREE valuation!

Our team is ready to help you sell your home for the highest possible price ASAP

© 2025 Listings courtesy of RealTrac as distributed by MLS GRID. All Rights Reserved.
Find out why customers are choosing LPT Realty to meet their real estate needs







