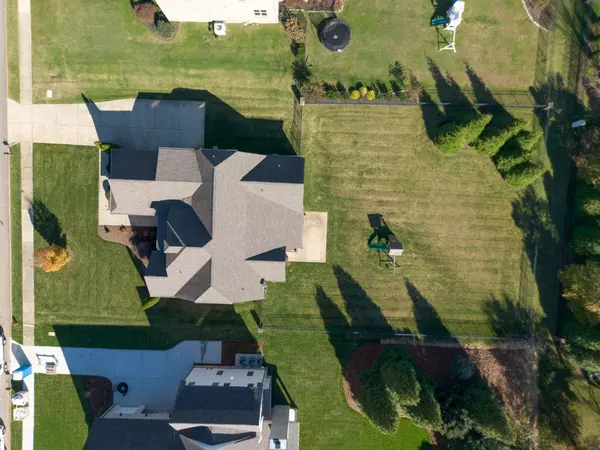$1,085,000
$1,149,000
5.6%For more information regarding the value of a property, please contact us for a free consultation.
4 Beds
5 Baths
3,573 SqFt
SOLD DATE : 01/08/2025
Key Details
Sold Price $1,085,000
Property Type Single Family Home
Sub Type Single Family Residence
Listing Status Sold
Purchase Type For Sale
Square Footage 3,573 sqft
Price per Sqft $303
Subdivision Bridgemore Village Sec2B
MLS Listing ID 2761407
Sold Date 01/08/25
Bedrooms 4
Full Baths 3
Half Baths 2
HOA Fees $90/mo
HOA Y/N Yes
Year Built 2015
Annual Tax Amount $3,229
Lot Size 0.490 Acres
Acres 0.49
Lot Dimensions 100 X 218.1
Property Description
Welcome to your dream home in the sought after Bridgemore Village community of Thompson Station! This charming property offers the perfect blend of comfort and convenience. Step inside to discover three spacious bedrooms on the main floor, each with a bathroom connected. There are elegant plantation shutters throughout the home, beautiful sand and finish hardwood floors, and a stunning stacked stone gas fireplace adds a distinctive touch to the great room. Enjoy your morning coffee or unwind in the evening on the cozy screened-in porch, overlooking a large, flat backyard that's fully fenced with a playground. There are two owner's suites, one on each level, giving a great option for extended family or teens. There's also a versatile fourth bedroom that was previously used as a home office. Recent updates include a new HVAC system, less than two years old, and a brand-new roof. The community features a pool, playground and you're in the highly-regarded Williamson County school district.The location is ideal, feeling like a retreat from the city, yet you're close to all the conveniences and have easy access to the interstate.
Location
State TN
County Williamson County
Rooms
Main Level Bedrooms 3
Interior
Interior Features Ceiling Fan(s), Entry Foyer, Extra Closets, Pantry, Storage, Walk-In Closet(s), Primary Bedroom Main Floor, High Speed Internet
Heating Central, Natural Gas
Cooling Central Air, Electric
Flooring Carpet, Finished Wood, Tile
Fireplaces Number 1
Fireplace Y
Appliance Dishwasher, Disposal, Microwave, Refrigerator
Exterior
Exterior Feature Garage Door Opener, Irrigation System
Garage Spaces 3.0
Utilities Available Electricity Available, Water Available, Cable Connected
View Y/N false
Roof Type Shingle
Private Pool false
Building
Lot Description Level
Story 2
Sewer Public Sewer
Water Public
Structure Type Brick
New Construction false
Schools
Elementary Schools Bethesda Elementary
Middle Schools Heritage Middle School
High Schools Independence High School
Others
HOA Fee Include Recreation Facilities
Senior Community false
Read Less Info
Want to know what your home might be worth? Contact us for a FREE valuation!

Our team is ready to help you sell your home for the highest possible price ASAP

© 2025 Listings courtesy of RealTrac as distributed by MLS GRID. All Rights Reserved.
Find out why customers are choosing LPT Realty to meet their real estate needs







