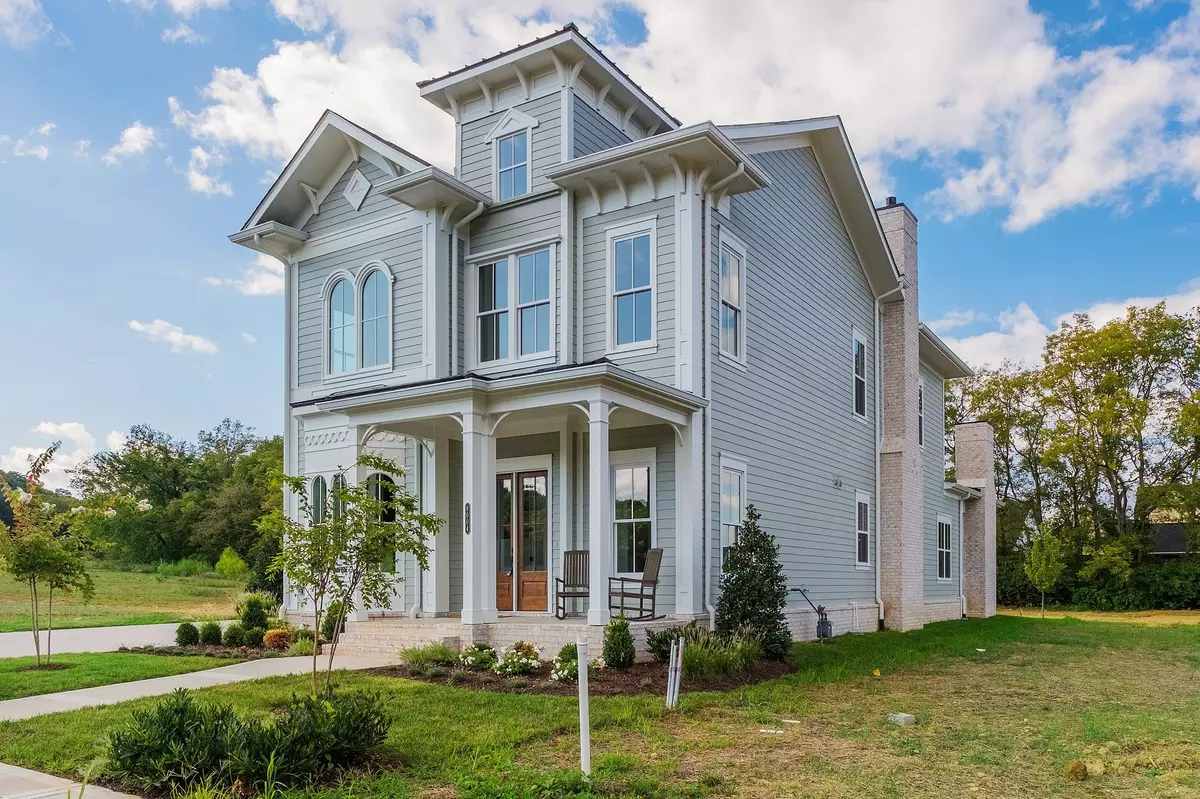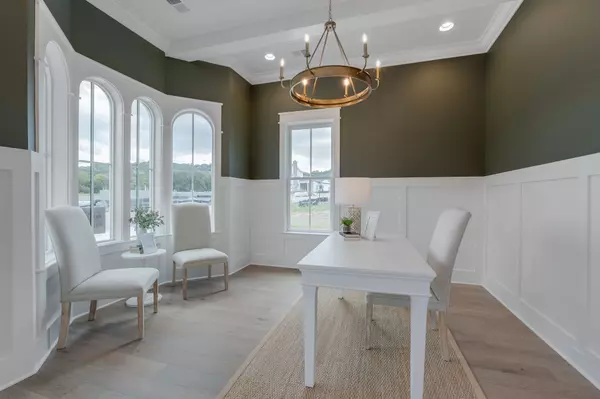$1,695,400
$1,699,900
0.3%For more information regarding the value of a property, please contact us for a free consultation.
4 Beds
6 Baths
3,857 SqFt
SOLD DATE : 01/16/2025
Key Details
Sold Price $1,695,400
Property Type Single Family Home
Sub Type Single Family Residence
Listing Status Sold
Purchase Type For Sale
Square Footage 3,857 sqft
Price per Sqft $439
Subdivision Stephens Valley
MLS Listing ID 2694293
Sold Date 01/16/25
Bedrooms 4
Full Baths 4
Half Baths 2
HOA Fees $148/mo
HOA Y/N Yes
Year Built 2024
Annual Tax Amount $9,179
Lot Dimensions 60 X 140
Property Description
From the moment you arrive, you'll be enchanted by the exquisite craftsmanship and thoughtful design that define this remarkable residence. The grand entrance, with its elegant barrel ceiling, sets the tone for the intricate details you'll find throughout the home. The gourmet kitchen is a chef's dream, featuring top-of-the-line Viking appliances, an Electrolux refrigerator, and expansive wood floors that span the main level, providing both style and function. The screened-in porch offers a serene retreat, perfect for enjoying the outdoors in comfort and privacy. The spacious backyard is a true oasis, ideal for relaxation or entertaining guests. Located in the highly coveted Stephens Valley, this home offers a lifestyle of front porch living, where resort-style amenities are just steps away. Enjoy exclusive access to pools, tennis courts, basketball and pickleball courts, sand volleyball, and much more.
Location
State TN
County Williamson County
Rooms
Main Level Bedrooms 2
Interior
Interior Features Primary Bedroom Main Floor, Kitchen Island
Heating Central
Cooling Central Air
Flooring Carpet, Finished Wood, Tile
Fireplaces Number 2
Fireplace Y
Appliance Dishwasher, Disposal, Ice Maker, Microwave, Refrigerator
Exterior
Exterior Feature Garage Door Opener, Irrigation System
Garage Spaces 3.0
Utilities Available Water Available
View Y/N false
Private Pool false
Building
Story 2
Sewer Public Sewer
Water Public
Structure Type Hardboard Siding,Brick
New Construction true
Schools
Elementary Schools Westwood Elementary School
Middle Schools Fairview Middle School
High Schools Fairview High School
Others
HOA Fee Include Maintenance Grounds,Recreation Facilities,Trash
Senior Community false
Read Less Info
Want to know what your home might be worth? Contact us for a FREE valuation!

Our team is ready to help you sell your home for the highest possible price ASAP

© 2025 Listings courtesy of RealTrac as distributed by MLS GRID. All Rights Reserved.
Find out why customers are choosing LPT Realty to meet their real estate needs







