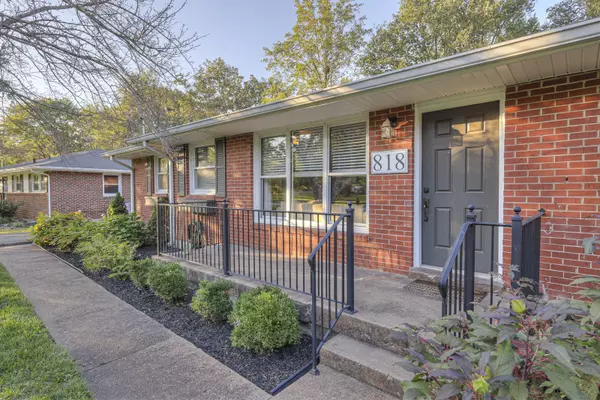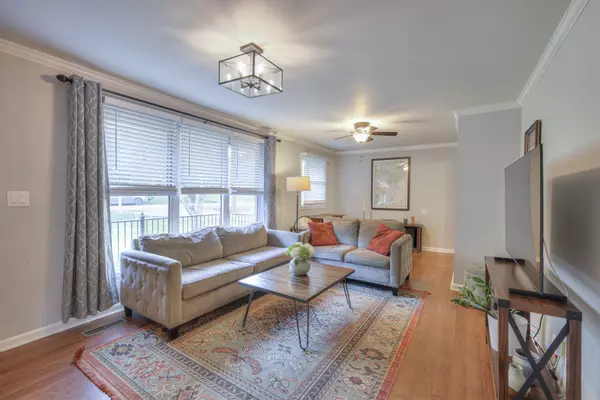$375,000
$379,900
1.3%For more information regarding the value of a property, please contact us for a free consultation.
2 Beds
1 Bath
1,443 SqFt
SOLD DATE : 01/17/2025
Key Details
Sold Price $375,000
Property Type Single Family Home
Sub Type Single Family Residence
Listing Status Sold
Purchase Type For Sale
Square Footage 1,443 sqft
Price per Sqft $259
Subdivision Kemper Heights
MLS Listing ID 2765512
Sold Date 01/17/25
Bedrooms 2
Full Baths 1
HOA Y/N No
Year Built 1955
Annual Tax Amount $1,759
Lot Size 0.290 Acres
Acres 0.29
Lot Dimensions 70 X 166
Property Description
Experience modern luxury in this classic ranch nestled in vibrant Madison! This home seamlessly blends privacy and comfort. Step into the formal living room where oversized windows greet you with warmth and ample natural light. The modern kitchen features stunning granite countertops and a spacious walk-in pantry, perfect for cooking enthusiasts. Thoughtfully designed, this home offers two generous bedrooms and a beautifully renovated bathroom. The separate dining area makes entertaining a breeze while the dreamy Florida room, with its sliding windows, overlooks the large fenced-in backyard—ideal for relaxation or gatherings. Enjoy evenings around the firepit or unwind on the back deck, perfect for sunset views and starlit nights. Boat enthusiasts will appreciate the carport, providing convenient year-round storage. 5 minutes away from Pinky Ring Pizza, Dee's Country Cocktail Lounge, and Garden Fresh. This one-of-a-kind masterpiece truly has it all!
Location
State TN
County Davidson County
Rooms
Main Level Bedrooms 2
Interior
Interior Features Ceiling Fan(s), Pantry, Primary Bedroom Main Floor
Heating Central, Natural Gas
Cooling Central Air
Flooring Finished Wood, Tile
Fireplace N
Exterior
Utilities Available Water Available
View Y/N false
Roof Type Asphalt
Private Pool false
Building
Lot Description Level
Story 1
Sewer Public Sewer
Water Public
Structure Type Brick,Wood Siding
New Construction false
Schools
Elementary Schools Charlotte Park Elementary
Middle Schools Gra-Mar Middle School
High Schools Maplewood Comp High School
Others
Senior Community false
Read Less Info
Want to know what your home might be worth? Contact us for a FREE valuation!

Our team is ready to help you sell your home for the highest possible price ASAP

© 2025 Listings courtesy of RealTrac as distributed by MLS GRID. All Rights Reserved.
Find out why customers are choosing LPT Realty to meet their real estate needs







