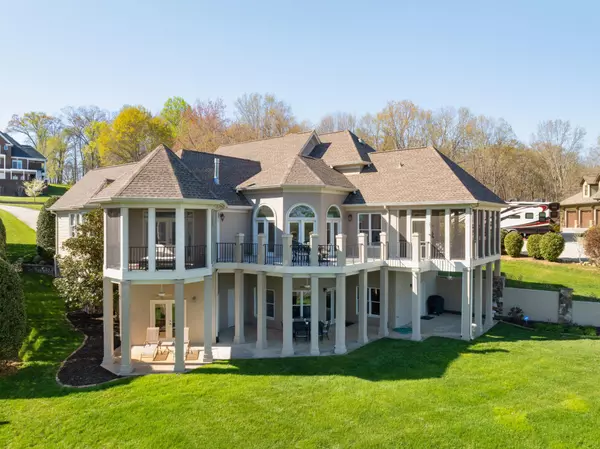$1,700,000
$1,795,000
5.3%For more information regarding the value of a property, please contact us for a free consultation.
4 Beds
6 Baths
4,782 SqFt
SOLD DATE : 01/22/2025
Key Details
Sold Price $1,700,000
Property Type Single Family Home
Listing Status Sold
Purchase Type For Sale
Square Footage 4,782 sqft
Price per Sqft $355
Subdivision Rivers Edge
MLS Listing ID 2648860
Sold Date 01/22/25
Bedrooms 4
Full Baths 5
Half Baths 1
HOA Fees $125/ann
HOA Y/N Yes
Year Built 2003
Annual Tax Amount $6,684
Lot Size 0.880 Acres
Acres 0.88
Lot Dimensions 35.16X117.69
Property Description
Waterfront Living! Stunning, 4 bedroom, 5.5 bath home with a 3 bay garage strategically positioned on a .88 +/- acre lakefront lot with a covered dock with 2 boat slips, a sundeck and 2 floating docks in the desirable Rivers Edge subdivision in Soddy Daisy. Custom built by Dexter White, this beautiful home exudes curb appeal with its circular driveway with center fountain, as well as the mature landscaping and outdoor lighting, and the back elevation is equally impressive with its multiple patios, screen porches and deck that all take advantage of the serene water views. Some recent updates include the updated kitchen, primary bath, wet bar and laundry room, paint, roof (4 +/- years), new exterior railings, encapsulated crawl spaces and more. You will also love the hardwood and tile floors, specialty ceilings, crown moldings, Anderson windows, French doors, granite countertops, surround sound wiring, the primary suite on the main, a daylight basement, fantastic storage, wonderful outdoor living spaces and a nice back yard for pets or play. The main level features a foyer, formal dining room with an adjoining wet bar, a great room with a gas fireplace that opens to the kitchen area and has French doors to the rear trex deck. The kitchen is open to the breakfast and keeping area and has access to one of two screened in porches. It also has a large center island with extra sink, tile backsplash, farm sink, downdraft gas cooktop, convection wall oven, microwave and warming drawer. The primary bedroom has another gas fireplace, a private screened porch and additional access to the center deck. Double doors lead to the primary bath with separate vanities, a jetted tub, double shower and a large walk-in closet with organizer system. A powder room and laundry room round out this level. Head upstairs where you will find three additional en suite bedrooms, a 2nd laundry and attic storage.
Location
State TN
County Hamilton County
Rooms
Main Level Bedrooms 1
Interior
Interior Features Ceiling Fan(s), Central Vacuum, Entry Foyer, High Ceilings, In-Law Floorplan, Open Floorplan, Walk-In Closet(s), Wet Bar, Dehumidifier, Primary Bedroom Main Floor, Kitchen Island
Heating Central, Natural Gas
Cooling Central Air
Flooring Carpet, Finished Wood, Tile
Fireplaces Number 2
Fireplace Y
Appliance Refrigerator, Microwave, Dishwasher
Exterior
Exterior Feature Dock, Garage Door Opener, Irrigation System
Garage Spaces 3.0
Utilities Available Water Available
View Y/N true
View Lake, Water
Roof Type Other
Private Pool false
Building
Lot Description Level, Views, Other
Story 3
Sewer Septic Tank
Water Public
Structure Type Stone,Stucco,Other
New Construction false
Schools
Elementary Schools Allen Elementary School
Middle Schools Loftis Middle School
High Schools Soddy Daisy High School
Others
Senior Community false
Read Less Info
Want to know what your home might be worth? Contact us for a FREE valuation!

Our team is ready to help you sell your home for the highest possible price ASAP

© 2025 Listings courtesy of RealTrac as distributed by MLS GRID. All Rights Reserved.
Find out why customers are choosing LPT Realty to meet their real estate needs







