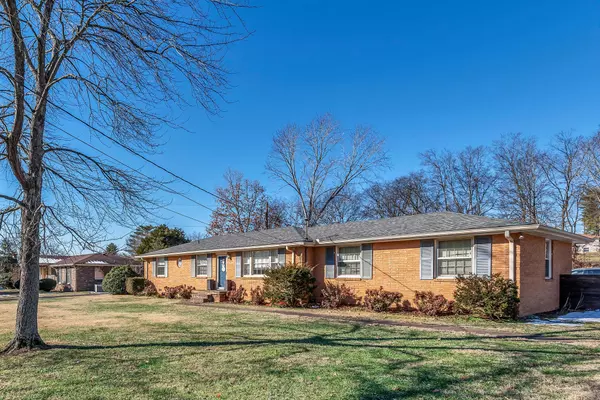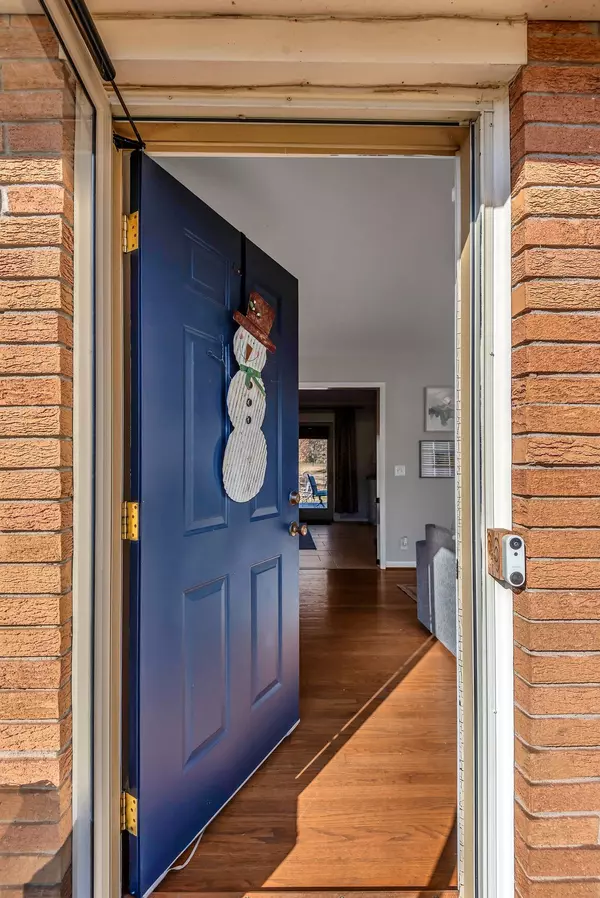$382,000
$349,900
9.2%For more information regarding the value of a property, please contact us for a free consultation.
3 Beds
2 Baths
1,250 SqFt
SOLD DATE : 01/29/2025
Key Details
Sold Price $382,000
Property Type Single Family Home
Sub Type Single Family Residence
Listing Status Sold
Purchase Type For Sale
Square Footage 1,250 sqft
Price per Sqft $305
Subdivision Clover Bend Est
MLS Listing ID 2778562
Sold Date 01/29/25
Bedrooms 3
Full Baths 1
Half Baths 1
HOA Y/N No
Year Built 1965
Annual Tax Amount $1,532
Lot Size 0.880 Acres
Acres 0.88
Lot Dimensions 120 X 325.29 IRR
Property Sub-Type Single Family Residence
Property Description
**MULTIPLE OFFERS RECEIVED! SUBMIT HIGHEST & BEST BY 4 PM SATURDAY, JANUARY 18TH**Super cute ranch home w/2 car garage on a large, level, fenced yard. Walk into the living room w/a big picture window that brings in a lot of natural sunlight. Beautifully updated kitchen that features a large breakfast area.Updates include new cabinets, granite counters, farmhouse sink, Dacor SS appliances including gas cooktop w/oven, & tile floors. Exit the kitchen onto a large deck w/gazebo & Napoleon grill & firepit area out back.Hardwoods throughout the rest of the home. Both baths have been updated with new sinks/quartz counters/cabinetry. 1/2 bath is located in BR #2. Roof is only 3.5 years old.Pull down stairs in the garage gives access to huge attic storage. Your buyers will be amazed at all the upgrades to this cozy and sweet home! *SHOWINGS TO BEGIN FRIDAY 1/17/25*
Location
State TN
County Sumner County
Rooms
Main Level Bedrooms 3
Interior
Interior Features Primary Bedroom Main Floor, High Speed Internet
Heating Central, Natural Gas
Cooling Central Air, Electric
Flooring Finished Wood, Tile
Fireplace N
Appliance Dishwasher, Disposal, Grill, Microwave, Refrigerator, Stainless Steel Appliance(s), Electric Oven, Cooktop
Exterior
Exterior Feature Garage Door Opener, Gas Grill
Garage Spaces 2.0
Utilities Available Electricity Available, Water Available, Cable Connected
View Y/N false
Roof Type Asphalt
Private Pool false
Building
Lot Description Level
Story 1
Sewer Public Sewer
Water Public
Structure Type Brick
New Construction false
Schools
Elementary Schools Beech Elementary
Middle Schools T. W. Hunter Middle School
High Schools Beech Sr High School
Others
Senior Community false
Read Less Info
Want to know what your home might be worth? Contact us for a FREE valuation!

Our team is ready to help you sell your home for the highest possible price ASAP

© 2025 Listings courtesy of RealTrac as distributed by MLS GRID. All Rights Reserved.
Find out why customers are choosing LPT Realty to meet their real estate needs







