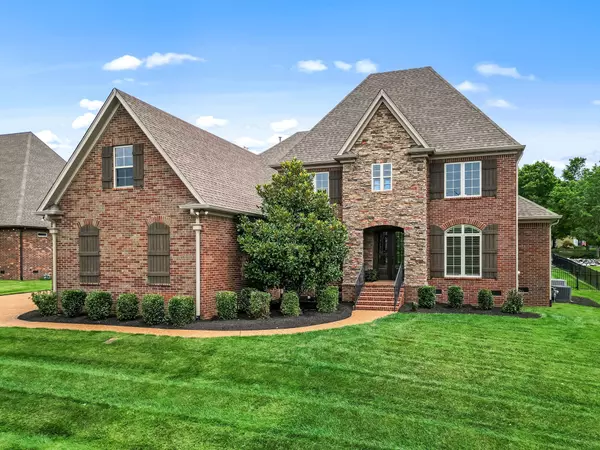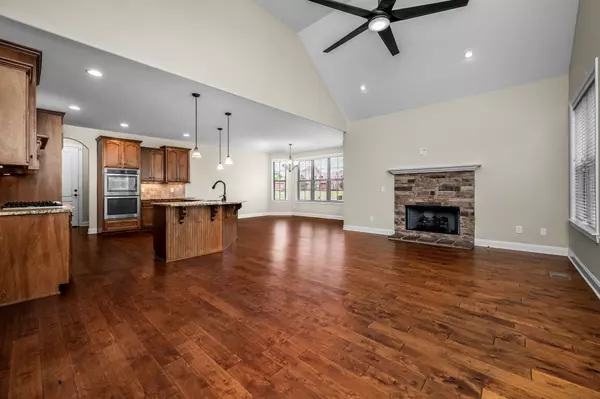$975,000
$1,010,000
3.5%For more information regarding the value of a property, please contact us for a free consultation.
4 Beds
4 Baths
3,928 SqFt
SOLD DATE : 01/28/2025
Key Details
Sold Price $975,000
Property Type Single Family Home
Sub Type Single Family Residence
Listing Status Sold
Purchase Type For Sale
Square Footage 3,928 sqft
Price per Sqft $248
Subdivision Hunt Club Estates
MLS Listing ID 2748373
Sold Date 01/28/25
Bedrooms 4
Full Baths 4
HOA Fees $138/qua
HOA Y/N Yes
Year Built 2017
Annual Tax Amount $4,598
Lot Size 0.390 Acres
Acres 0.39
Property Sub-Type Single Family Residence
Property Description
Exquisite home with a private pool in the gated section of the highly desirable Hunt Club Estates in Gallatin! This Creekside Builders custom home offers easy living with its functional floor plan, tall ceilings, fresh paint, new carpet, and outdoor oasis! The best bang for your buck in this gated community! Amazing interior features including: 2 bedrooms down and 2 bedrooms up, double ovens, gas cooktop, vaulted ceilings, walk-in attic storage, and multiple living areas. Outside you'll be impressed by the covered patio featuring a stone fireplace and gas grill hook-up, heated saltwater pool with new liner and motor, fenced backyard, underground pet fence, irrigation system, & the private tree line! Natural light abounds thru the numerous windows. Superior location only minutes to Old Hickory Lake, shopping, dining, schools, & approx 22 miles to downtown Nashville! Hunt Club offers a community pool, sidewalks, lush landscape, & underground utilities. Check out the full feature list.
Location
State TN
County Sumner County
Rooms
Main Level Bedrooms 2
Interior
Interior Features Ceiling Fan(s), Entry Foyer, Extra Closets, Pantry, Storage, Walk-In Closet(s), Primary Bedroom Main Floor, High Speed Internet, Kitchen Island
Heating Central, Electric
Cooling Central Air, Electric
Flooring Carpet, Finished Wood, Tile
Fireplaces Number 2
Fireplace Y
Appliance Dishwasher, Microwave, Double Oven, Electric Oven, Cooktop
Exterior
Exterior Feature Garage Door Opener, Irrigation System
Garage Spaces 3.0
Pool In Ground
Utilities Available Electricity Available, Water Available
View Y/N false
Roof Type Shingle
Private Pool true
Building
Lot Description Rolling Slope
Story 2
Sewer Public Sewer
Water Public
Structure Type Brick
New Construction false
Schools
Elementary Schools Jack Anderson Elementary
Middle Schools Station Camp Middle School
High Schools Station Camp High School
Others
HOA Fee Include Recreation Facilities
Senior Community false
Read Less Info
Want to know what your home might be worth? Contact us for a FREE valuation!

Our team is ready to help you sell your home for the highest possible price ASAP

© 2025 Listings courtesy of RealTrac as distributed by MLS GRID. All Rights Reserved.
Find out why customers are choosing LPT Realty to meet their real estate needs







