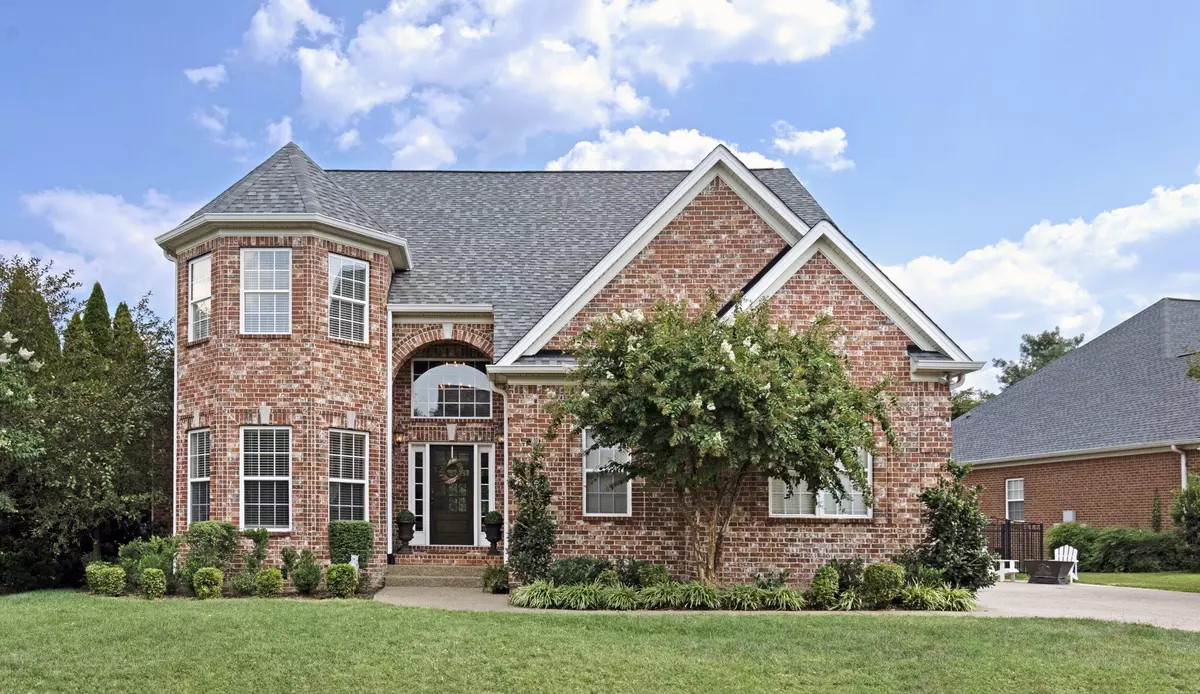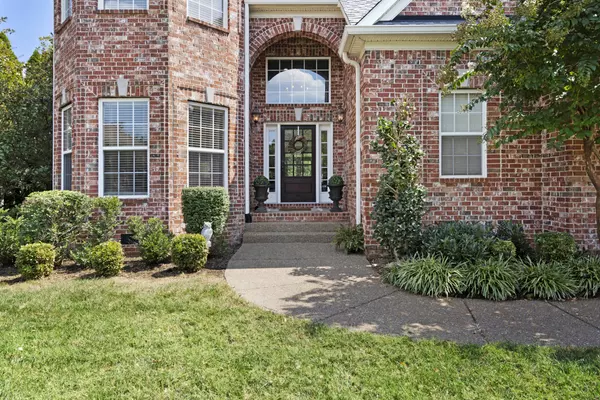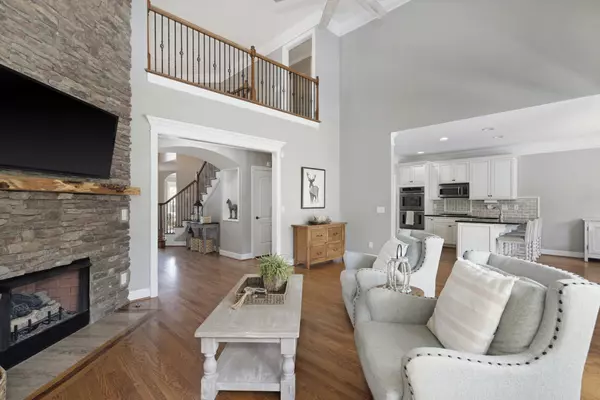$765,000
$765,000
For more information regarding the value of a property, please contact us for a free consultation.
4 Beds
4 Baths
3,421 SqFt
SOLD DATE : 01/30/2025
Key Details
Sold Price $765,000
Property Type Single Family Home
Sub Type Single Family Residence
Listing Status Sold
Purchase Type For Sale
Square Footage 3,421 sqft
Price per Sqft $223
Subdivision Cherry Grove Add Sec 1 Ph1
MLS Listing ID 2695123
Sold Date 01/30/25
Bedrooms 4
Full Baths 3
Half Baths 1
HOA Fees $55/mo
HOA Y/N Yes
Year Built 2008
Annual Tax Amount $3,299
Lot Size 9,147 Sqft
Acres 0.21
Lot Dimensions 81 X 126
Property Description
Welcome to 2003 Bathurst Court located in the heart of Williamson County! This beautiful residence is perfectly situated in a quiet cul-de-sac within the highly desirable Cherry Grove Addition, just minutes from the new June Lake development and a short drive to the new I-65 interchange. Enjoy the convenience of easy commutes and access to top-rated Williamson County schools. This open-floor plan home is filled with elegance and high-end upgrades, featuring newly remodeled bathrooms, fresh carpet upstairs, extensive trim work, and plenty of space for everyone. You'll find ample storage, including two walk-in attic spaces. Step outside to a private back porch that overlooks a fenced yard with mature trees, providing the perfect setting for relaxation. The community boasts fantastic amenities such as a pool, clubhouse, and sidewalks. Don't miss the opportunity to make this move-in-ready home yours!
Location
State TN
County Williamson County
Rooms
Main Level Bedrooms 1
Interior
Interior Features Ceiling Fan(s), Entry Foyer, Extra Closets, High Ceilings, Open Floorplan, Pantry, Storage, Walk-In Closet(s), Primary Bedroom Main Floor
Heating Central
Cooling Ceiling Fan(s), Central Air
Flooring Carpet, Finished Wood, Tile
Fireplaces Number 1
Fireplace Y
Appliance Dishwasher, Disposal, Microwave, Refrigerator, Double Oven, Electric Oven, Built-In Gas Range
Exterior
Exterior Feature Garage Door Opener, Irrigation System
Garage Spaces 2.0
Utilities Available Water Available
View Y/N false
Private Pool false
Building
Lot Description Cul-De-Sac
Story 2
Sewer Public Sewer
Water Public
Structure Type Brick
New Construction false
Schools
Elementary Schools Allendale Elementary School
Middle Schools Spring Station Middle School
High Schools Summit High School
Others
HOA Fee Include Recreation Facilities
Senior Community false
Read Less Info
Want to know what your home might be worth? Contact us for a FREE valuation!

Our team is ready to help you sell your home for the highest possible price ASAP

© 2025 Listings courtesy of RealTrac as distributed by MLS GRID. All Rights Reserved.
Find out why customers are choosing LPT Realty to meet their real estate needs







