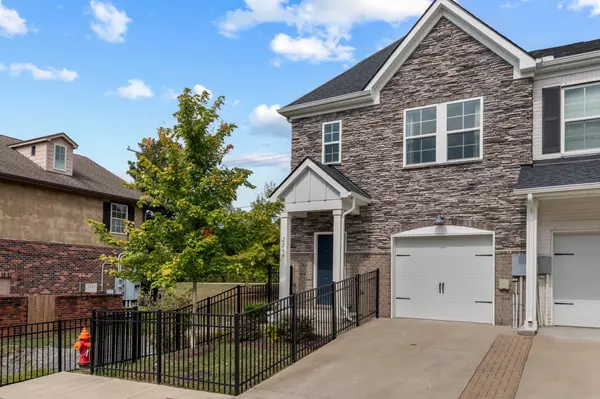$406,500
$399,000
1.9%For more information regarding the value of a property, please contact us for a free consultation.
3 Beds
3 Baths
1,481 SqFt
SOLD DATE : 02/01/2025
Key Details
Sold Price $406,500
Property Type Townhouse
Sub Type Townhouse
Listing Status Sold
Purchase Type For Sale
Square Footage 1,481 sqft
Price per Sqft $274
Subdivision Harpeth Springs
MLS Listing ID 2707779
Sold Date 02/01/25
Bedrooms 3
Full Baths 2
Half Baths 1
HOA Fees $144/mo
HOA Y/N Yes
Year Built 2019
Annual Tax Amount $2,398
Lot Size 871 Sqft
Acres 0.02
Property Description
Seller has accepted an offer with a 48 hour kick out clause in place for the sale of home contingency, so please continue to show! Discover this beautifully appointed 3 bedroom, 2.5 bathroom end-unit townhouse, perfectly situated within minutes of I-40, One Bellevue Place, Bellevue Park and Coley Davis canoe/kayak launch. Enjoy an open-concept living space featuring a bright kitchen with granite countertops and tile backsplash, spacious island, a pantry and stainless appliances that seamlessly flows into a generous living room with built-in speakers. This energy-certified home offers plenty of storage and a large primary bedroom with an ensuite bathroom, complete with a tiled shower, dual sinks and a separate water closet. Step outside in your fully fenced front yard, or enjoy the ample backyard space along with access to the community fireplace, grill and patio. Additionally, the one car garage provides convenience and extra storage!
Location
State TN
County Davidson County
Interior
Interior Features Ceiling Fan(s), Entry Foyer, Extra Closets, Open Floorplan, Pantry, Walk-In Closet(s)
Heating Central, Electric
Cooling Central Air, Electric
Flooring Carpet, Laminate, Tile
Fireplace N
Appliance Dishwasher, Disposal, Dryer, Microwave, Refrigerator, Washer, Electric Oven, Electric Range
Exterior
Garage Spaces 1.0
Utilities Available Electricity Available, Water Available
View Y/N false
Roof Type Shingle
Private Pool false
Building
Story 2
Sewer Public Sewer
Water Public
Structure Type Fiber Cement,Brick
New Construction false
Schools
Elementary Schools Harpeth Valley Elementary
Middle Schools Bellevue Middle
High Schools James Lawson High School
Others
HOA Fee Include Exterior Maintenance,Maintenance Grounds,Trash
Senior Community false
Read Less Info
Want to know what your home might be worth? Contact us for a FREE valuation!

Our team is ready to help you sell your home for the highest possible price ASAP

© 2025 Listings courtesy of RealTrac as distributed by MLS GRID. All Rights Reserved.
Find out why customers are choosing LPT Realty to meet their real estate needs







