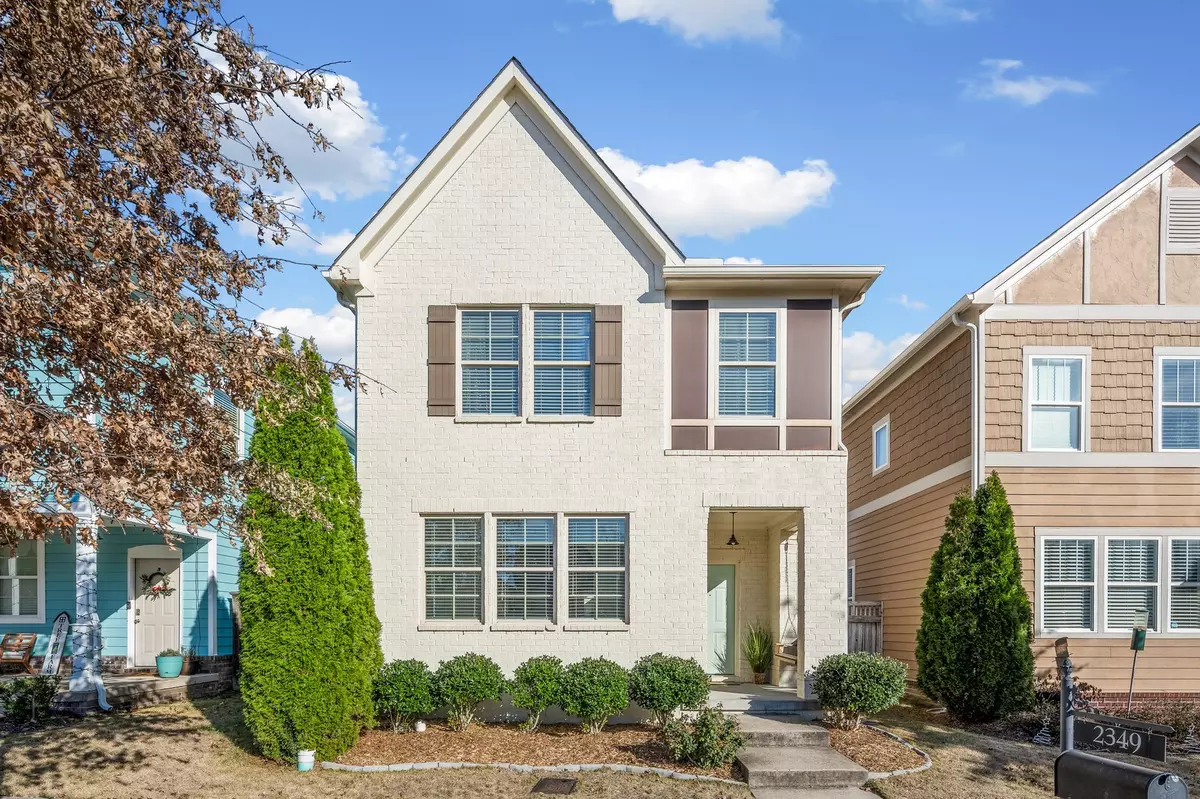$490,000
$489,900
For more information regarding the value of a property, please contact us for a free consultation.
3 Beds
3 Baths
2,081 SqFt
SOLD DATE : 02/06/2025
Key Details
Sold Price $490,000
Property Type Single Family Home
Sub Type Single Family Residence
Listing Status Sold
Purchase Type For Sale
Square Footage 2,081 sqft
Price per Sqft $235
Subdivision Cambridge Park At Barnes Rd
MLS Listing ID 2769509
Sold Date 02/06/25
Bedrooms 3
Full Baths 2
Half Baths 1
HOA Fees $95/mo
HOA Y/N Yes
Year Built 2015
Annual Tax Amount $2,868
Lot Size 3,920 Sqft
Acres 0.09
Lot Dimensions 34 X 115
Property Sub-Type Single Family Residence
Property Description
Discover this beautifully updated home in Cambridge Park, where charm meets modern living. With 3 bedrooms, 2 ½ baths, and a versatile bonus room, this home provides the perfect blend of space and functionality. The inviting primary suite features new high-end laminate flooring and a luxurious bath, creating a relaxing retreat. Gather with loved ones in the great room, complete with an electric fireplace, or prepare meals in the modern kitchen with granite countertops and stainless steel appliances. Step outside to your newly built deck for outdoor dining and relaxation. Located directly across from a vibrant community green space, this home is perfect for enjoying neighborhood games and activities. The quiet, picturesque neighborhood with only 80 homes fosters a true sense of community. With sidewalks throughout and top-rated May Werthan Shayne Elementary zoning, this is the perfect place to plant roots and create lasting memories.
Location
State TN
County Davidson County
Interior
Interior Features Air Filter, Ceiling Fan(s), Open Floorplan, Walk-In Closet(s), Water Filter
Heating Central
Cooling Central Air
Flooring Finished Wood, Laminate
Fireplaces Number 1
Fireplace Y
Appliance Dishwasher, Disposal, ENERGY STAR Qualified Appliances, Ice Maker, Microwave, Refrigerator, Electric Oven, Electric Range
Exterior
Exterior Feature Garage Door Opener
Garage Spaces 2.0
Utilities Available Water Available
View Y/N false
Roof Type Shingle
Private Pool false
Building
Lot Description Level
Story 2
Sewer Public Sewer
Water Public
Structure Type Fiber Cement,Brick
New Construction false
Schools
Elementary Schools May Werthan Shayne Elementary School
Middle Schools William Henry Oliver Middle
High Schools John Overton Comp High School
Others
HOA Fee Include Maintenance Grounds
Senior Community false
Read Less Info
Want to know what your home might be worth? Contact us for a FREE valuation!

Our team is ready to help you sell your home for the highest possible price ASAP

© 2025 Listings courtesy of RealTrac as distributed by MLS GRID. All Rights Reserved.
Find out why customers are choosing LPT Realty to meet their real estate needs







