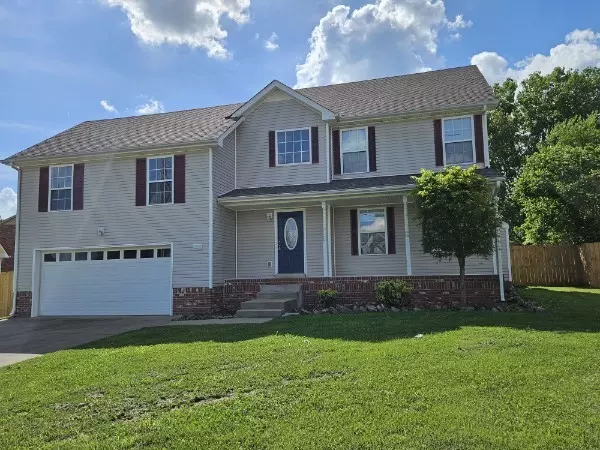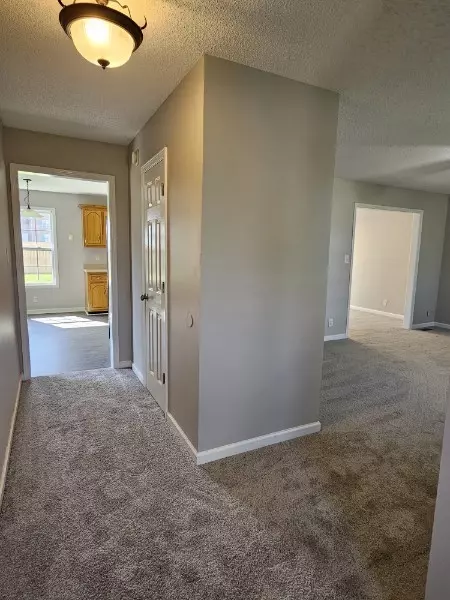$297,000
$297,000
For more information regarding the value of a property, please contact us for a free consultation.
3 Beds
3 Baths
2,109 SqFt
SOLD DATE : 01/31/2025
Key Details
Sold Price $297,000
Property Type Single Family Home
Sub Type Single Family Residence
Listing Status Sold
Purchase Type For Sale
Square Footage 2,109 sqft
Price per Sqft $140
Subdivision Bluegrass Downs
MLS Listing ID 2768457
Sold Date 01/31/25
Bedrooms 3
Full Baths 2
Half Baths 1
HOA Y/N No
Year Built 2005
Annual Tax Amount $2,124
Lot Size 9,147 Sqft
Acres 0.21
Property Sub-Type Single Family Residence
Property Description
Welcome to Your Dream Castle! Step into this 2-story wonderland where every corner is packed with charm and excitement! First Floor Fun: **Gigantic Eat-In Kitchen: Whip up your culinary masterpieces with endless cabinet and counter space. **Formal Dining Room: Host dinner parties that will be the talk of the town! **Huge Living Room: Perfect for movie nights, game days, and everything in between. **Fantastic Foyer: Greet your guests with style, complete with extra closets and a handy half bath. Second Floor Magic: **Massive Bonus Room: Your new favorite hangout spot for games, movies, or just chilling out. **Master Suite: Your personal oasis to relax and recharge. **Two Spacious Bedrooms: Roomy and ready for family, friends, or your creative projects. Extra Perks: **2-Car Garage: Keep your rides cozy. **Privacy Fenced Yard: Your own private paradise for BBQs, gardening, or just soaking up the sun. This home is bursting with personality and ready for you to make it your own!
Location
State TN
County Montgomery County
Interior
Interior Features Air Filter, Ceiling Fan(s), Entry Foyer, Extra Closets
Heating Electric
Cooling Central Air
Flooring Carpet, Vinyl
Fireplaces Number 1
Fireplace Y
Appliance Dishwasher, Microwave, Refrigerator, Electric Oven, Electric Range
Exterior
Garage Spaces 2.0
Utilities Available Electricity Available, Water Available
View Y/N false
Roof Type Shingle
Private Pool false
Building
Story 2
Sewer Public Sewer
Water Public
Structure Type Vinyl Siding
New Construction false
Schools
Elementary Schools Pisgah Elementary
Middle Schools Northeast Middle
High Schools Northeast High School
Others
Senior Community false
Read Less Info
Want to know what your home might be worth? Contact us for a FREE valuation!

Our team is ready to help you sell your home for the highest possible price ASAP

© 2025 Listings courtesy of RealTrac as distributed by MLS GRID. All Rights Reserved.
Find out why customers are choosing LPT Realty to meet their real estate needs







