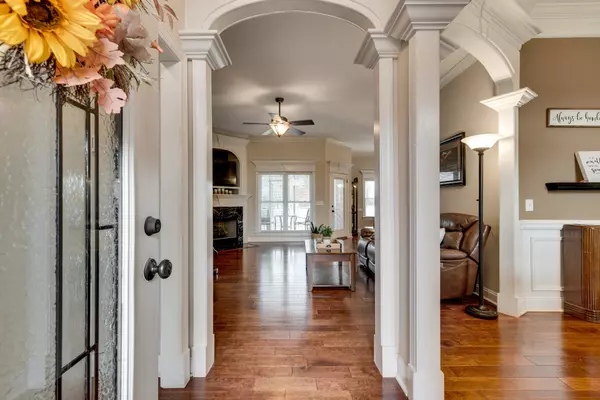$589,900
$599,900
1.7%For more information regarding the value of a property, please contact us for a free consultation.
3 Beds
3 Baths
2,747 SqFt
SOLD DATE : 02/06/2025
Key Details
Sold Price $589,900
Property Type Single Family Home
Sub Type Single Family Residence
Listing Status Sold
Purchase Type For Sale
Square Footage 2,747 sqft
Price per Sqft $214
Subdivision Royal Glen Sec 2
MLS Listing ID 2769345
Sold Date 02/06/25
Bedrooms 3
Full Baths 2
Half Baths 1
HOA Fees $15/ann
HOA Y/N Yes
Year Built 2000
Annual Tax Amount $2,051
Lot Size 0.610 Acres
Acres 0.61
Lot Dimensions 110 X 200 IRR
Property Description
Nestled in the highly sought-after Royal Glen Neighborhood, this fully renovated residence combines luxurious updates with an unbeatable location. Situated with easy access to Veterans Parkway, I-840, Highway 96, and I-24, this home offers convenience for both work and leisure. Upon entering, you'll be greeted by a seamless flow of new flooring and elegantly appointed bathrooms. The home boasts a 1-year-old roof and AC unit, ensuring peace of mind for years to come. Set on a generously sized corner lot, the beautifully manicured, irrigated yard is a gardener's dream, with lush landscaping that adds both beauty and privacy. For those who enjoy outdoor living, the screened-in back porch offers an idyllic space to relax and entertain in tranquility. The thoughtfully designed floor plan places all bedrooms on the main level, including the serene Primary Suite, creating a sense of both accessibility and seclusion. Upstairs, a spacious bonus/flex room currently serves as a luxurious in-law suite, though it offers endless potential for personalization—be it a home theater, playroom, or additional living space. Additional standout features include a formal dining room perfect for hosting elegant gatherings, and a dedicated office that provides an ideal setting for productivity and focused work. This meticulously maintained home is a true masterpiece, blending timeless appeal with modern convenience in a location that is second to none. Don't miss the opportunity to call this exceptional property your own.
Location
State TN
County Rutherford County
Rooms
Main Level Bedrooms 3
Interior
Interior Features Air Filter, Ceiling Fan(s), Entry Foyer, High Ceilings, Storage, Walk-In Closet(s), Primary Bedroom Main Floor, High Speed Internet
Heating Central
Cooling Ceiling Fan(s), Central Air
Flooring Finished Wood, Tile
Fireplaces Number 1
Fireplace Y
Appliance Dishwasher, Dryer, Microwave, Refrigerator, Stainless Steel Appliance(s), Double Oven, Electric Oven, Electric Range
Exterior
Exterior Feature Garage Door Opener, Irrigation System
Garage Spaces 2.0
Utilities Available Water Available, Cable Connected
View Y/N false
Roof Type Asphalt
Private Pool false
Building
Story 2
Sewer Septic Tank
Water Public
Structure Type Brick
New Construction false
Schools
Elementary Schools Blackman Elementary School
Middle Schools Blackman Middle School
High Schools Blackman High School
Others
Senior Community false
Read Less Info
Want to know what your home might be worth? Contact us for a FREE valuation!

Our team is ready to help you sell your home for the highest possible price ASAP

© 2025 Listings courtesy of RealTrac as distributed by MLS GRID. All Rights Reserved.
Find out why customers are choosing LPT Realty to meet their real estate needs







