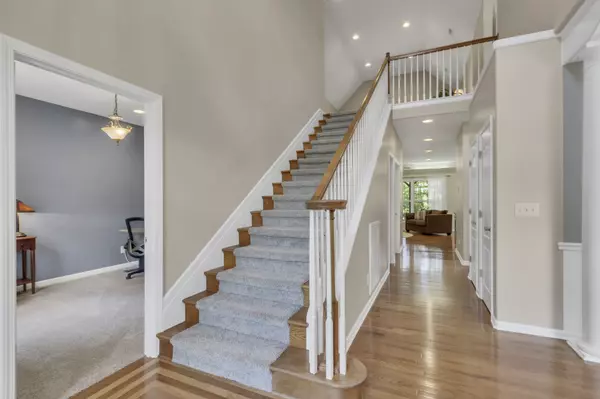$874,900
$874,900
For more information regarding the value of a property, please contact us for a free consultation.
4 Beds
5 Baths
3,843 SqFt
SOLD DATE : 02/06/2025
Key Details
Sold Price $874,900
Property Type Single Family Home
Sub Type Single Family Residence
Listing Status Sold
Purchase Type For Sale
Square Footage 3,843 sqft
Price per Sqft $227
Subdivision Oak Lake Estates Sec 4
MLS Listing ID 2744964
Sold Date 02/06/25
Bedrooms 4
Full Baths 3
Half Baths 2
HOA Fees $11/ann
HOA Y/N Yes
Year Built 2007
Annual Tax Amount $2,524
Lot Size 1.110 Acres
Acres 1.11
Property Description
Price Correction!!! Welcome to your dream home! Nestled in a serene and sought-after community, this property sits on a sprawling 1.11 acres, shielded by mature trees and bordered by a tranquil creek. Experience the perfect blend of luxury, comfort, and space. Step inside to discover 4 generously sized bedrooms, 3 full bathrooms, 2 half bathrooms, a large bonus room, and office. Plus, a 3 car garage! Enjoy a well-appointed kitchen with lots of storage and brand new appliances, a cozy living room with a fireplace, and a formal dining area perfect for entertaining. New carpet throughout, 1 year old tankless water heater with whole house carbon filtration. 3 year old roof, HVAC units 1 and 3 years old. Lots of closets and storage. The expansive backyard offers endless possibilities for outdoor activities, gardening, and relaxation. This vibrant community enhances your living experience with access to a park, trails, lake and a pavilion.
Location
State TN
County Maury County
Rooms
Main Level Bedrooms 1
Interior
Interior Features Air Filter, Ceiling Fan(s), Extra Closets, High Ceilings, Pantry, Walk-In Closet(s), Water Filter, Primary Bedroom Main Floor
Heating Central
Cooling Central Air
Flooring Carpet, Finished Wood, Tile
Fireplaces Number 1
Fireplace Y
Appliance Dishwasher, Disposal, Microwave, Refrigerator, Built-In Electric Oven, Electric Range
Exterior
Exterior Feature Balcony, Garage Door Opener
Garage Spaces 3.0
Utilities Available Water Available
View Y/N false
Roof Type Asphalt
Private Pool false
Building
Lot Description Cul-De-Sac, Private
Story 2
Sewer Septic Tank
Water Public
Structure Type Brick
New Construction false
Schools
Elementary Schools Battle Creek Elementary School
Middle Schools Battle Creek Middle School
High Schools Battle Creek High School
Others
Senior Community false
Read Less Info
Want to know what your home might be worth? Contact us for a FREE valuation!

Our team is ready to help you sell your home for the highest possible price ASAP

© 2025 Listings courtesy of RealTrac as distributed by MLS GRID. All Rights Reserved.
Find out why customers are choosing LPT Realty to meet their real estate needs







