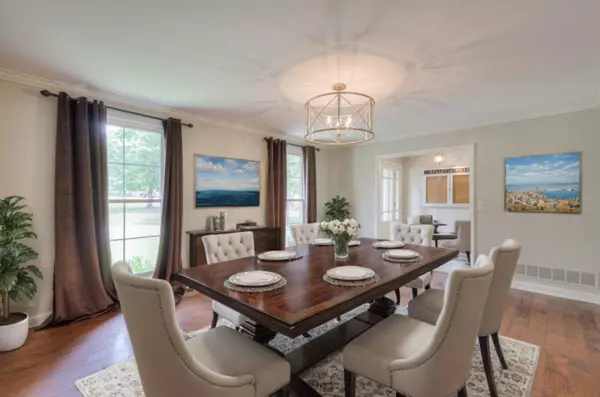$900,000
$999,999
10.0%For more information regarding the value of a property, please contact us for a free consultation.
4 Beds
3 Baths
2,910 SqFt
SOLD DATE : 02/07/2025
Key Details
Sold Price $900,000
Property Type Single Family Home
Sub Type Single Family Residence
Listing Status Sold
Purchase Type For Sale
Square Footage 2,910 sqft
Price per Sqft $309
Subdivision Wildwood Valley Est
MLS Listing ID 2758281
Sold Date 02/07/25
Bedrooms 4
Full Baths 2
Half Baths 1
HOA Y/N No
Year Built 1968
Annual Tax Amount $4,235
Lot Size 1.020 Acres
Acres 1.02
Lot Dimensions 130 X 240
Property Sub-Type Single Family Residence
Property Description
Property is under contract with sale of home contingency; still showing 72 hr Buyers FRR. PRICE IMPROVEMENT! LOCATION, LOCATION, LOCATION! Williamson County Schools! No HOA! Charm & Convenience in highly sought after Wildwood Valley Estates! Wonderful one level home on 1ac lot near Brentwood Swim & Tennis Club. Updated with new roof and all new windows. Large Bonus Room with New Wood Flooring is perfect for game night with friends & family. New Kitchen cooktop was converted to gas. New Dishwasher! W/D remain. This home is also ready for more updates and improvements! So many possibilities! Centrally located!! Only Minutes to shops & restaurants in Brentwood, Franklin and Nashville! Come take a look!
Location
State TN
County Williamson County
Rooms
Main Level Bedrooms 4
Interior
Interior Features Ceiling Fan(s), Entry Foyer, Walk-In Closet(s), Primary Bedroom Main Floor, High Speed Internet
Heating Central
Cooling Central Air
Flooring Carpet, Finished Wood, Tile
Fireplaces Number 2
Fireplace Y
Appliance Dishwasher, Disposal, Dryer, Microwave, Refrigerator, Washer, Built-In Electric Oven, Cooktop
Exterior
Exterior Feature Garage Door Opener
Garage Spaces 2.0
Utilities Available Water Available, Cable Connected
View Y/N false
Roof Type Shingle
Private Pool false
Building
Lot Description Level
Story 1
Sewer Public Sewer
Water Public
Structure Type Brick
New Construction false
Schools
Elementary Schools Scales Elementary
Middle Schools Brentwood Middle School
High Schools Brentwood High School
Others
Senior Community false
Read Less Info
Want to know what your home might be worth? Contact us for a FREE valuation!

Our team is ready to help you sell your home for the highest possible price ASAP

© 2025 Listings courtesy of RealTrac as distributed by MLS GRID. All Rights Reserved.
Find out why customers are choosing LPT Realty to meet their real estate needs







