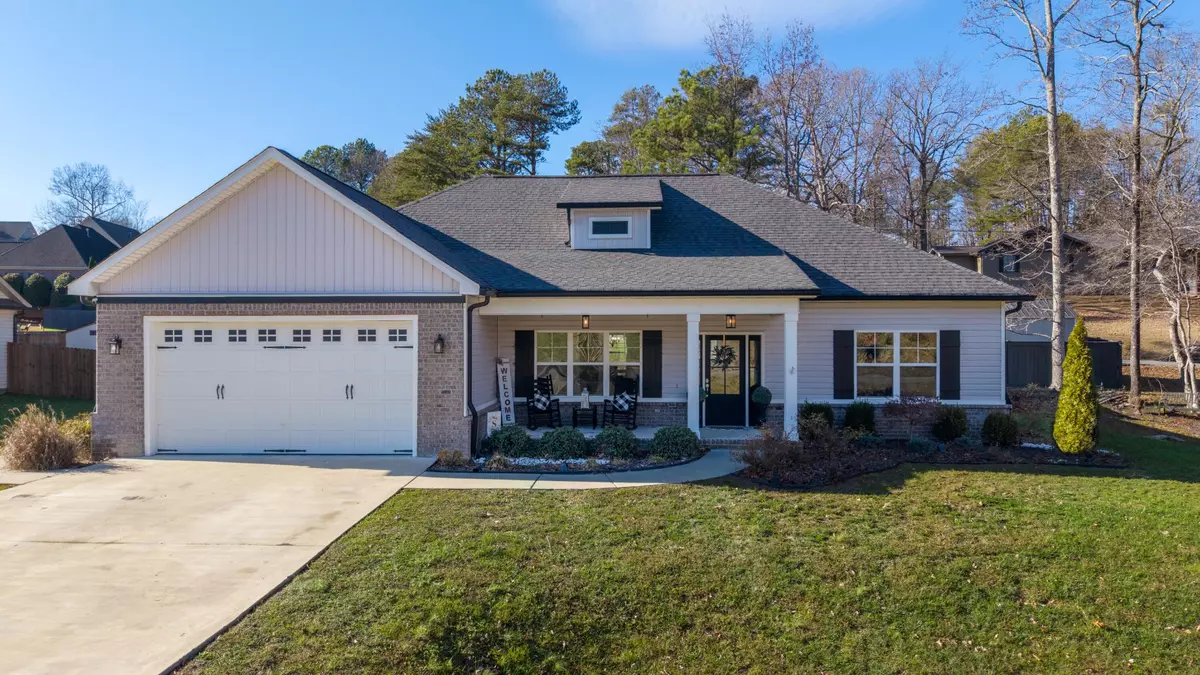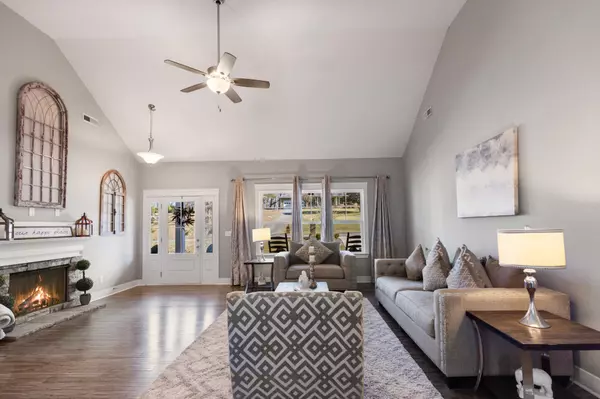$424,000
$430,000
1.4%For more information regarding the value of a property, please contact us for a free consultation.
3 Beds
2 Baths
2,036 SqFt
SOLD DATE : 02/06/2025
Key Details
Sold Price $424,000
Property Type Single Family Home
Listing Status Sold
Purchase Type For Sale
Square Footage 2,036 sqft
Price per Sqft $208
Subdivision The Homeplace
MLS Listing ID 2790166
Sold Date 02/06/25
Bedrooms 3
Full Baths 2
HOA Y/N No
Year Built 2019
Annual Tax Amount $2,732
Lot Size 0.500 Acres
Acres 0.5
Property Description
***OPEN HOUSE THIS SAT & SUN, JAN 4TH & 5TH FROM 2-4 PM!!*** Welcome to 42 Homplace Dr, located in a well established rural neighborhood in Tunnel Hill, GA that is just a few minutes to I-75 for a quick commute to Chattanooga or Dalton, GA. This beautifully designed one-level craftsman-style home that combines modern finishes with timeless elegance is . Situated on an extra-large corner lot, this property offers ample space and privacy, perfect for both relaxation and entertaining. Step inside to discover the immense pride of ownership that is on display throughout the home. Observe the stunning engineered hardwood flooring throughout, vaulted ceilings, and an inviting open-concept layout. The kitchen is a true showstopper, featuring a spacious island, granite countertops, under-cabinet lighting, tiled back splash, soft close cabinetry, and a generously sized pantry w/ extra shelving. Gather around the cozy stone fireplace in the living area, or host unforgettable gatherings in this thoughtfully designed space. The home offers loads of natural light and has been impeccably maintained with numerous upgrades, including a 6-foot wood privacy fence with two gates, and a massive utility shed with a ramp. The floored attic space provides abundant storage, while French drains enhance the property's functionality and curb appeal. The home also boats a large bonus room with 3 walls for placing furniture that leads to the covered patio, an incredible laundry room with floating shelves & folding counter, & a luxury primary bath with 6-ft soak tub, a separate tiled step-in shower, & a huge walk-in closet! Outside, the beautifully landscaped backyard is a private oasis. Enjoy the elegant covered porch with privacy curtains, perfect for morning coffee, or make use of the open second large grilling patio for weekend barbecues. The backyard is ideal for pets or play, with plenty of space to roam. The 2-car garage is spacious and offers floored attic storage.
Location
State GA
County Catoosa County
Interior
Interior Features Ceiling Fan(s), High Ceilings, Open Floorplan, Storage, Walk-In Closet(s), Primary Bedroom Main Floor
Heating Central, Electric
Cooling Central Air, Electric
Flooring Finished Wood, Tile
Fireplaces Number 1
Fireplace Y
Appliance Oven, Microwave, Electric Range, Dishwasher
Exterior
Exterior Feature Garage Door Opener
Garage Spaces 2.0
Utilities Available Electricity Available, Water Available
View Y/N false
Roof Type Other
Private Pool false
Building
Lot Description Cleared, Corner Lot, Other
Story 1
Sewer Septic Tank
Water Public
Structure Type Stone,Vinyl Siding,Brick
New Construction false
Schools
Elementary Schools Tiger Creek Elementary School
Middle Schools Ringgold Middle School
High Schools Ringgold High School
Others
Senior Community false
Read Less Info
Want to know what your home might be worth? Contact us for a FREE valuation!

Our team is ready to help you sell your home for the highest possible price ASAP

© 2025 Listings courtesy of RealTrac as distributed by MLS GRID. All Rights Reserved.
Find out why customers are choosing LPT Realty to meet their real estate needs







