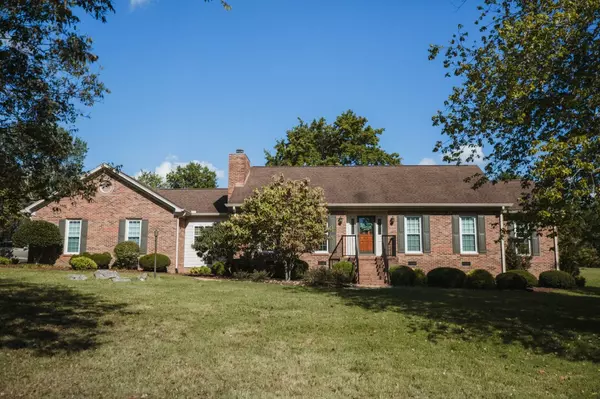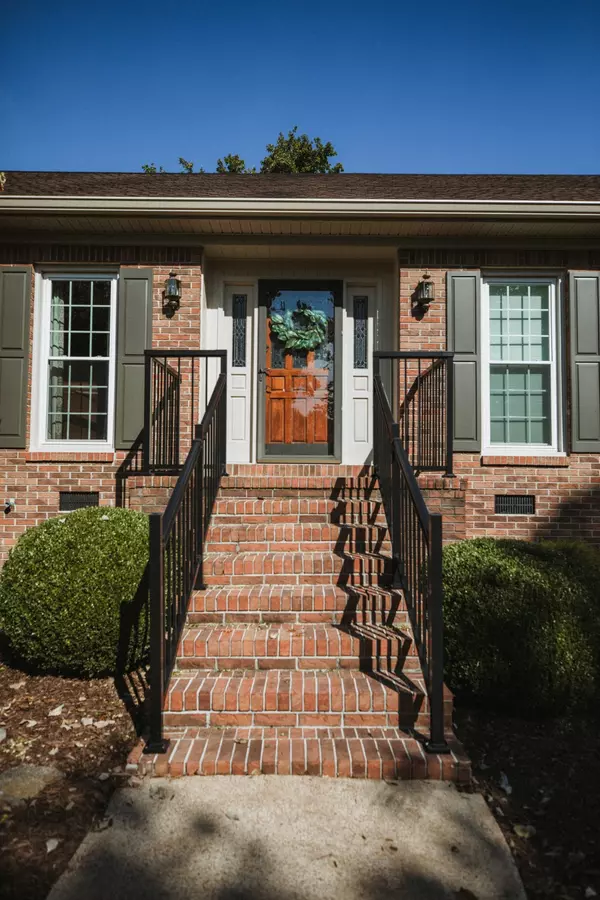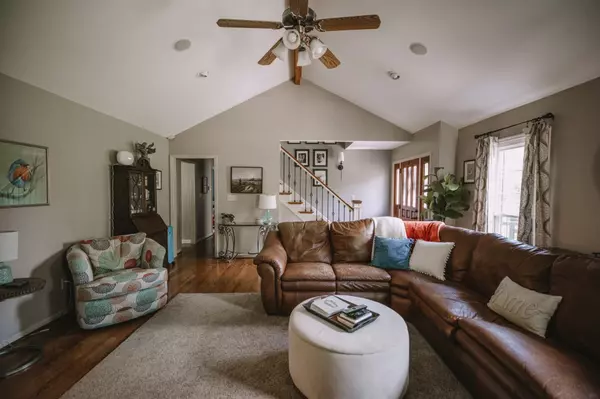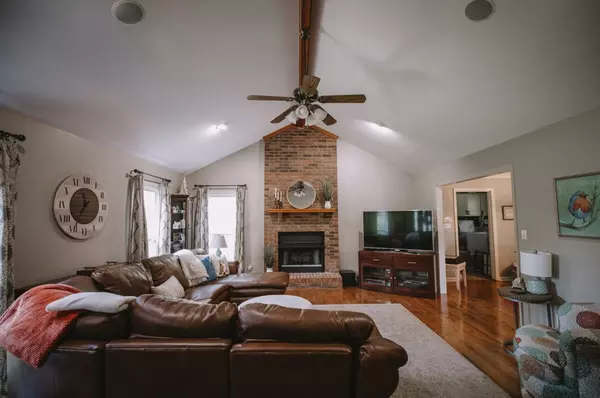$724,500
$724,900
0.1%For more information regarding the value of a property, please contact us for a free consultation.
3 Beds
2 Baths
2,043 SqFt
SOLD DATE : 02/14/2025
Key Details
Sold Price $724,500
Property Type Single Family Home
Sub Type Single Family Residence
Listing Status Sold
Purchase Type For Sale
Square Footage 2,043 sqft
Price per Sqft $354
Subdivision Steelebrook Acres Sec 1
MLS Listing ID 2767555
Sold Date 02/14/25
Bedrooms 3
Full Baths 2
HOA Y/N No
Year Built 1988
Annual Tax Amount $1,941
Lot Size 2.630 Acres
Acres 2.63
Property Sub-Type Single Family Residence
Property Description
Charming brick ranch home on 2.63 acre corner lot in the highly desirable Steele Brook Acres subdivision. The property features a heated and cooled attached 2 car garage, large patio with covered porch and beautiful outdoor fireplace, replacement windows, new gutters and exterior trim, detached workshop with office and bath, and carport. The home features immaculately kept real hard wood floors and a newly remodeled kitchen with new cabinets, quartz countertops, walk-in pantry and Bosch appliances. There is a large utility room doubling as mud room and office area, and bonus room upstairs with mini-split ac unit. Safety features include monitorable alarm system and cameras. Less than 4 miles from I-65 off Bear Creek Pike the location is handy to both Nashville and Huntsville. Available for immediate possession.
Location
State TN
County Maury County
Rooms
Main Level Bedrooms 3
Interior
Interior Features Ceiling Fan(s), Central Vacuum, Entry Foyer, Hot Tub, Pantry, Smart Camera(s)/Recording, Walk-In Closet(s), Water Filter, Primary Bedroom Main Floor
Heating Central, Propane
Cooling Central Air, Electric
Flooring Wood
Fireplaces Number 1
Fireplace Y
Appliance Built-In Electric Oven, Built-In Electric Range, Dishwasher, Microwave
Exterior
Exterior Feature Garage Door Opener
Garage Spaces 3.0
Utilities Available Electricity Available, Water Available
View Y/N false
Roof Type Asphalt
Private Pool false
Building
Lot Description Cleared, Corner Lot, Level
Story 1.5
Sewer Septic Tank
Water Public
Structure Type Brick
New Construction false
Schools
Elementary Schools R Howell Elementary
Middle Schools E. A. Cox Middle School
High Schools Spring Hill High School
Others
Senior Community false
Read Less Info
Want to know what your home might be worth? Contact us for a FREE valuation!

Our team is ready to help you sell your home for the highest possible price ASAP

© 2025 Listings courtesy of RealTrac as distributed by MLS GRID. All Rights Reserved.
Find out why customers are choosing LPT Realty to meet their real estate needs







