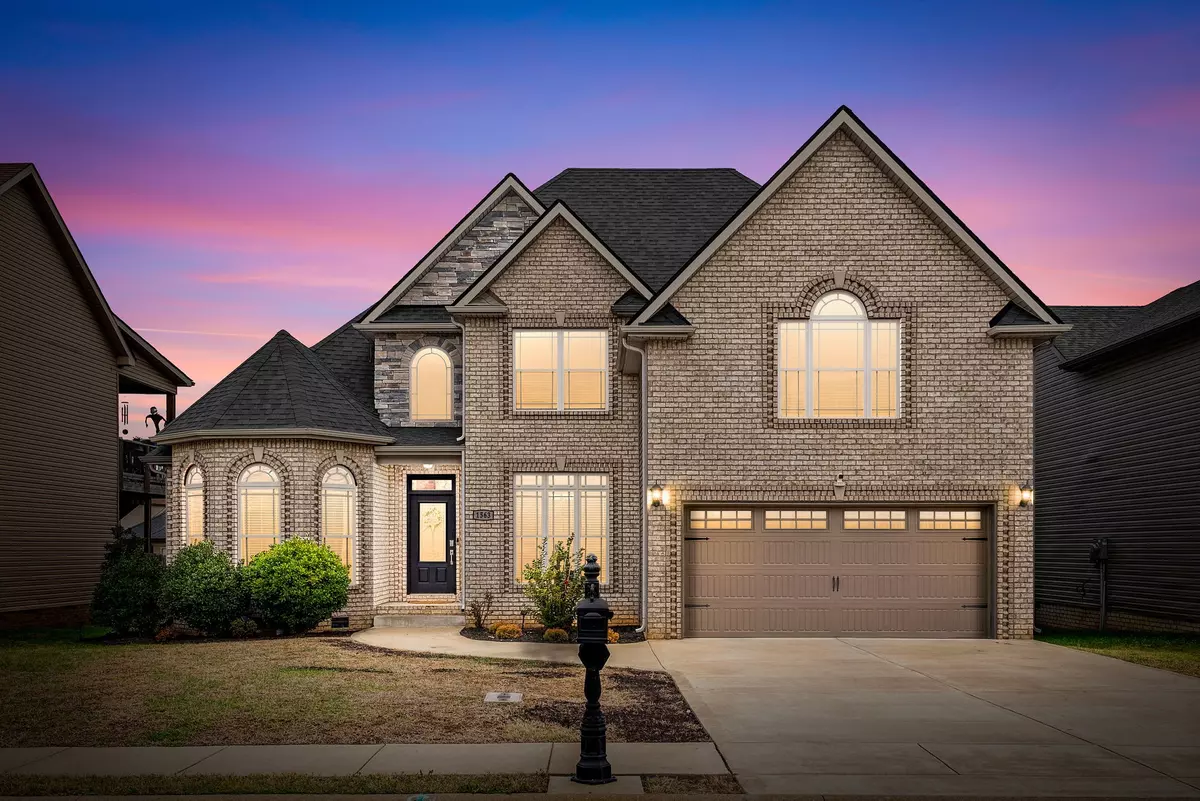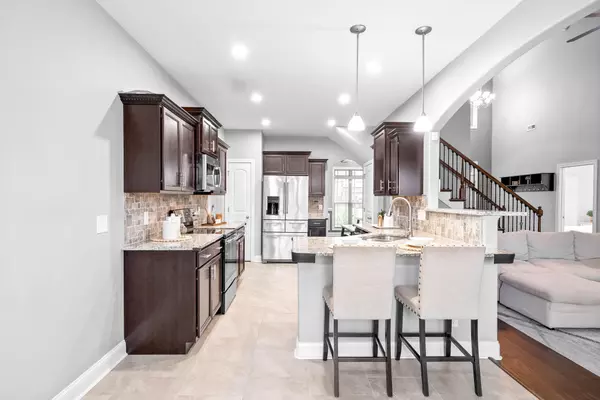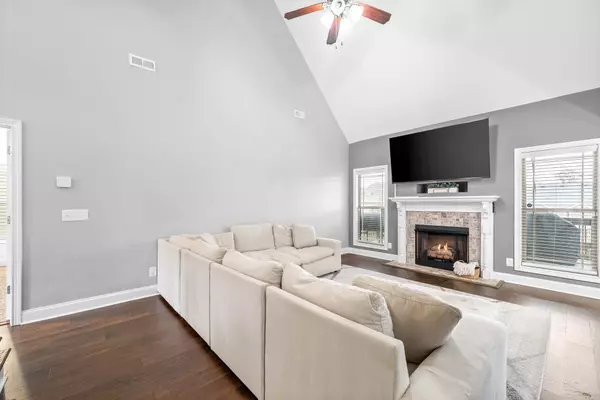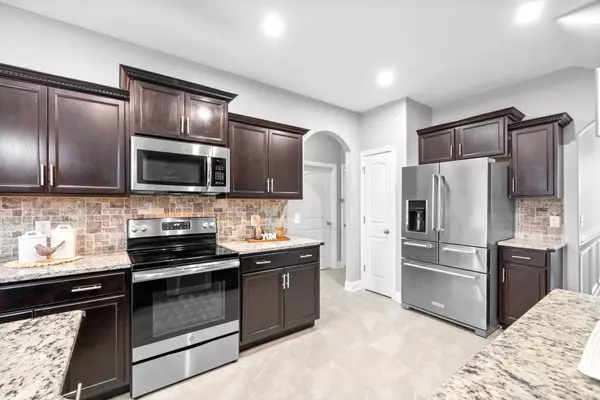$455,000
$460,000
1.1%For more information regarding the value of a property, please contact us for a free consultation.
5 Beds
4 Baths
3,085 SqFt
SOLD DATE : 02/03/2025
Key Details
Sold Price $455,000
Property Type Single Family Home
Sub Type Single Family Residence
Listing Status Sold
Purchase Type For Sale
Square Footage 3,085 sqft
Price per Sqft $147
Subdivision Fields Of Northmeade
MLS Listing ID 2767154
Sold Date 02/03/25
Bedrooms 5
Full Baths 3
Half Baths 1
HOA Y/N No
Year Built 2019
Annual Tax Amount $2,909
Lot Size 7,405 Sqft
Acres 0.17
Property Sub-Type Single Family Residence
Property Description
This stunning 5-bedroom, 3.5-bath home offers an abundance of space and comfort for your family! — Enjoy the privacy of a fenced backyard, perfect for outdoor gatherings. — Two bedrooms are conveniently located on the main level, including one with private access to the downstairs bathroom. Create two masters on the main if desired! — The large bonus room with a half bath adds versatility to the home. — Every bedroom features charming coffered ceilings. — The master suite is a true retreat with his and hers walk-in closets, providing ample storage space. The master bathroom comes complete with beautiful tile shower and seperate vanities. — With no HOA, you'll enjoy added freedom and flexibility. — Create cherished holiday memories in the separate dining room. — The kitchen boasts granite countertops, a spacious eat-in area, and stainless steel appliances that convey! — Conveniently located with easy access to I-24 and Fort Campbell, this home combines style, functionality, and location. — Make it yours today!
Location
State TN
County Montgomery County
Rooms
Main Level Bedrooms 2
Interior
Interior Features Ceiling Fan(s), Extra Closets, High Ceilings, Pantry, Smart Camera(s)/Recording, Smart Thermostat, Storage, Walk-In Closet(s), Primary Bedroom Main Floor
Heating Central, Electric
Cooling Central Air, Electric
Flooring Carpet, Tile, Vinyl
Fireplaces Number 1
Fireplace Y
Appliance Electric Oven
Exterior
Garage Spaces 2.0
Utilities Available Electricity Available, Water Available
View Y/N false
Private Pool false
Building
Story 2
Sewer Public Sewer
Water Public
Structure Type Brick,Vinyl Siding
New Construction false
Schools
Elementary Schools Hazelwood Elementary
Middle Schools West Creek Middle
High Schools West Creek High
Others
Senior Community false
Read Less Info
Want to know what your home might be worth? Contact us for a FREE valuation!

Our team is ready to help you sell your home for the highest possible price ASAP

© 2025 Listings courtesy of RealTrac as distributed by MLS GRID. All Rights Reserved.
Find out why customers are choosing LPT Realty to meet their real estate needs







